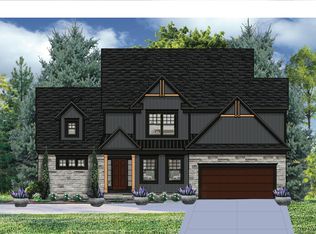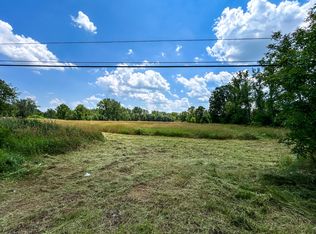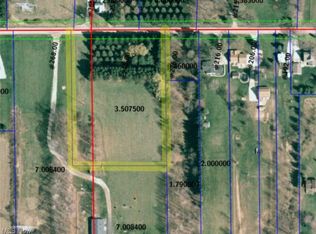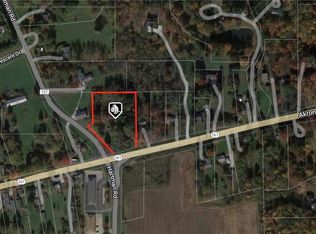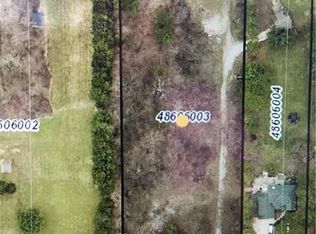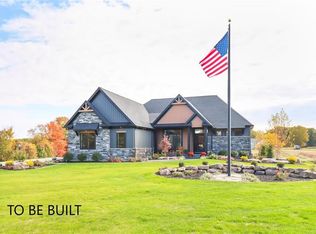1421 Tullamore Trl, Wadsworth, OH 44281
Empty lot
Start from scratch — choose the details to create your dream home from the ground up.
What's special
- 11 |
- 0 |
Travel times
Schedule tour
Facts & features
Interior
Bedrooms & bathrooms
- Bedrooms: 3
- Bathrooms: 3
- Full bathrooms: 2
- 1/2 bathrooms: 1
Heating
- Natural Gas, Forced Air
Cooling
- Central Air
Interior area
- Total interior livable area: 2,200 sqft
Property
Parking
- Total spaces: 2
- Parking features: Attached
- Attached garage spaces: 2
Features
- Levels: 1.0
- Stories: 1
Details
- Parcel number: 03312C40011
Community & HOA
Community
- Subdivision: The Highlands of Sharon
Location
- Region: Wadsworth
Financial & listing details
- Price per square foot: $273/sqft
- Tax assessed value: $110,000
- Annual tax amount: $1,678
- Date on market: 5/8/2024
About the community
View community details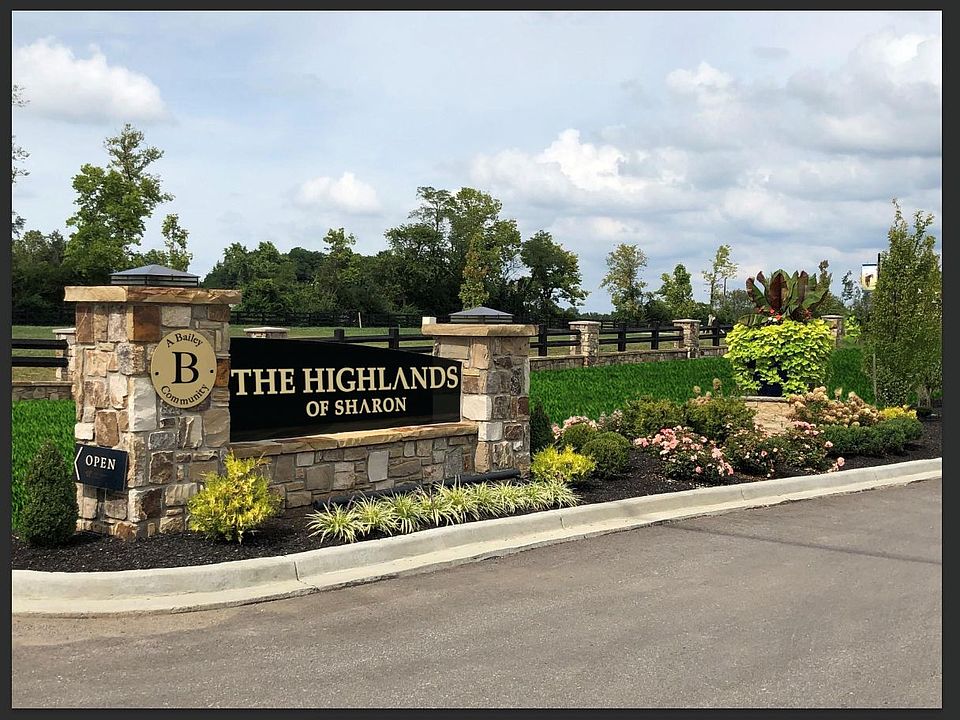
$10,000 off any upgrade option or buy down your mortgage interest rate
For a limited time only, Modern Home Concepts will give you a credit of $10,000 to either discount any upgrade option, buy down your mortgage interest rate or even just reduce your overall purchase price.Source: Modern Home Concepts
7 homes in this community
Available lots
| Listing | Price | Bed / bath | Status |
|---|---|---|---|
Current home: 1421 Tullamore Trl | $599,900+ | 3 bed / 3 bath | Customizable |
| 1375 Tullamore Trl | $599,900+ | 3 bed / 3 bath | Customizable |
| 1388 Tullamore Trl | $599,900+ | 3 bed / 3 bath | Customizable |
| 1385 Tullamore Trl | $650,000+ | 4 bed / 4 bath | Customizable |
| 1395 Tullamore Trl | $650,000+ | 4 bed / 4 bath | Customizable |
| 1411 Tullamore Trl | $650,000+ | 4 bed / 4 bath | Customizable |
| 1414 Tullamore Trl | $650,000+ | 4 bed / 4 bath | Customizable |
Source: Modern Home Concepts
Contact agent
By pressing Contact agent, you agree that Zillow Group and its affiliates, and may call/text you about your inquiry, which may involve use of automated means and prerecorded/artificial voices. You don't need to consent as a condition of buying any property, goods or services. Message/data rates may apply. You also agree to our Terms of Use. Zillow does not endorse any real estate professionals. We may share information about your recent and future site activity with your agent to help them understand what you're looking for in a home.
Learn how to advertise your homesEstimated market value
Not available
Estimated sales range
Not available
$2,481/mo
Price history
| Date | Event | Price |
|---|---|---|
| 8/20/2024 | Sold | $117,000-80.5%$53/sqft |
Source: Public Record Report a problem | ||
| 4/19/2024 | Price change | $599,900-5.2%$273/sqft |
Source: | ||
| 1/18/2024 | Listed for sale | $632,690$288/sqft |
Source: | ||
Public tax history
| Year | Property taxes | Tax assessment |
|---|---|---|
| 2024 | $1,678 +3450% | $38,500 +3190.6% |
| 2023 | $47 | $1,170 |
Find assessor info on the county website
$10,000 off any upgrade option or buy down your mortgage interest rate
For a limited time only, Modern Home Concepts will give you a credit of $10,000 to either discount any upgrade option, buy down your mortgage interest rate or even just reduce your overall purchase price.Source: Modern Home ConceptsMonthly payment
Neighborhood: 44281
Nearby schools
GreatSchools rating
- 7/10Sharon Elementary SchoolGrades: K-5,8Distance: 3 mi
- 8/10Highland Middle SchoolGrades: 6-9,11Distance: 6.9 mi
- 8/10Highland High SchoolGrades: 9-12Distance: 7 mi
Schools provided by the builder
- Elementary: Valley View Elementary School
- Middle: Highland Middle School
- High: Highland High School
- District: Highland High School
Source: Modern Home Concepts. This data may not be complete. We recommend contacting the local school district to confirm school assignments for this home.
