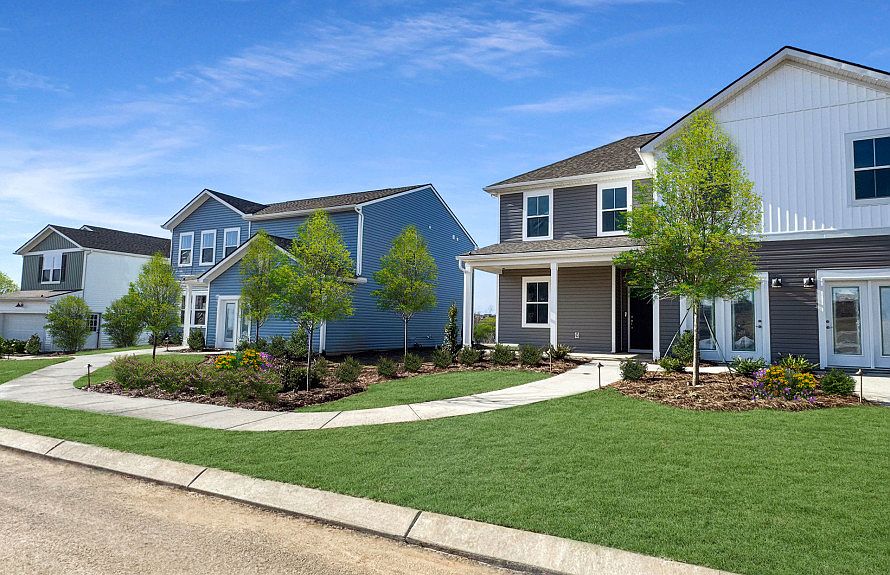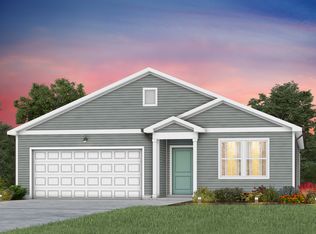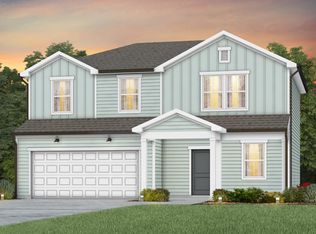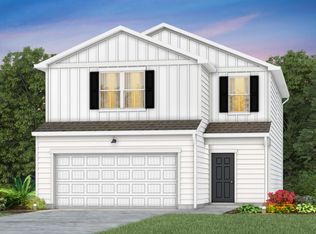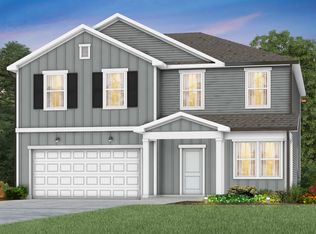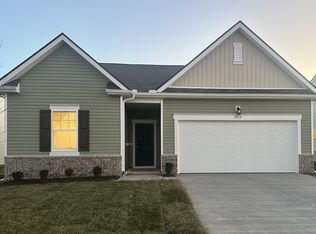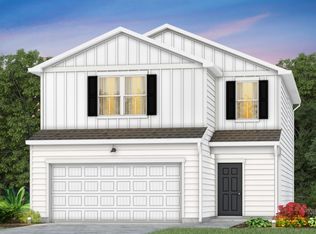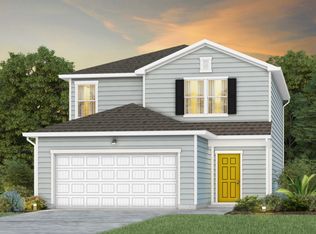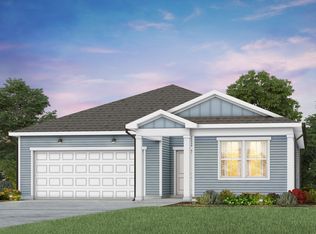Buildable plan: Longspur, Highlands of Carter's Station, Columbia, TN 38401
Buildable plan
This is a floor plan you could choose to build within this community.
View move-in ready homesWhat's special
- 65 |
- 2 |
Travel times
Schedule tour
Select your preferred tour type — either in-person or real-time video tour — then discuss available options with the builder representative you're connected with.
Facts & features
Interior
Bedrooms & bathrooms
- Bedrooms: 3
- Bathrooms: 3
- Full bathrooms: 2
- 1/2 bathrooms: 1
Interior area
- Total interior livable area: 1,703 sqft
Video & virtual tour
Property
Parking
- Total spaces: 2
- Parking features: Garage
- Garage spaces: 2
Features
- Levels: 2.0
- Stories: 2
Construction
Type & style
- Home type: SingleFamily
- Property subtype: Single Family Residence
Condition
- New Construction
- New construction: Yes
Details
- Builder name: Centex Homes
Community & HOA
Community
- Subdivision: Highlands of Carter's Station
Location
- Region: Columbia
Financial & listing details
- Price per square foot: $222/sqft
- Date on market: 11/21/2025
Source: Centex
4 homes in this community
Available homes
| Listing | Price | Bed / bath | Status |
|---|---|---|---|
| 3254 Barrel Oak Pass | $426,500 | 4 bed / 2 bath | Move-in ready |
| 3254 Barrel Oak Pass LOT 145 | $426,500 | 4 bed / 2 bath | Available |
| 3707 Seapepper Dr | $436,900 | 4 bed / 3 bath | Available February 2026 |
| 3247 Barrel Oak Pass LOT 136 | $370,900 | 3 bed / 3 bath | Pending |
Source: Centex
Contact builder

By pressing Contact builder, you agree that Zillow Group and other real estate professionals may call/text you about your inquiry, which may involve use of automated means and prerecorded/artificial voices and applies even if you are registered on a national or state Do Not Call list. You don't need to consent as a condition of buying any property, goods, or services. Message/data rates may apply. You also agree to our Terms of Use.
Learn how to advertise your homesEstimated market value
Not available
Estimated sales range
Not available
$2,221/mo
Price history
| Date | Event | Price |
|---|---|---|
| 5/2/2025 | Price change | $377,490+0.3%$222/sqft |
Source: | ||
| 4/2/2025 | Price change | $376,490+0.4%$221/sqft |
Source: | ||
| 11/21/2024 | Price change | $374,990-5.1%$220/sqft |
Source: | ||
| 7/4/2024 | Listed for sale | $394,990$232/sqft |
Source: | ||
Public tax history
Monthly payment
Neighborhood: 38401
Nearby schools
GreatSchools rating
- 6/10Spring Hill Middle SchoolGrades: 5-8Distance: 1.8 mi
- 4/10Spring Hill High SchoolGrades: 9-12Distance: 1 mi
- 6/10Spring Hill Elementary SchoolGrades: PK-4Distance: 3.8 mi
