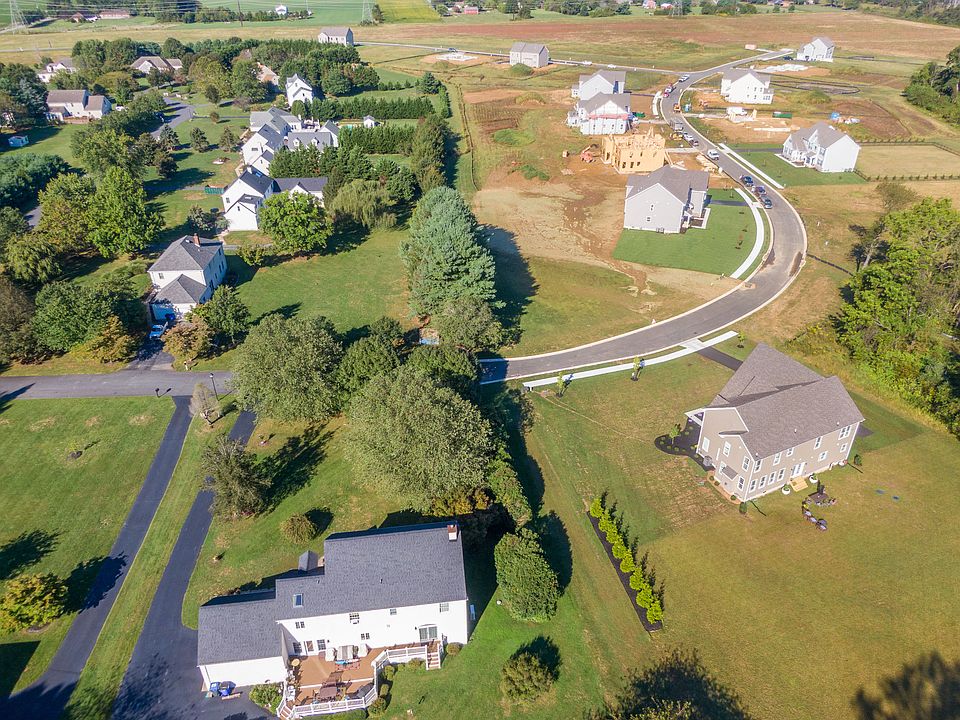JS Homes has always been ahead of their time with stunning, well-designed large homes. The Brandywine Grand is proof of that. The first and second floor boasts 3,700 square feet of living space (not including the unfinished basement). The living room and dining room flank the large foyer. A bay window compliments the dining room. Double doors lead to the study, located next to the Family Room. Custom-boxed, trimmed columns are throughout the first floor, adding to the ambiance of this home. The large two-story family room has a fireplace with a wall of windows and is next to the kitchen, perfect for entertaining. In the kitchen are a massive island and breakfast area with plenty of standard windows for extra light. You can access the second floor by the butterfly staircase. You'll find the laundry room with double doors and a laundry tub. The hall bath has a double vanity. Two of the secondary bedrooms have double closets. Double doors lead into the Owner's Suite, and what a suite it is! The sitting room is as large as a bedroom! The Owner's bedroom has two large walk-in closets. The Owner's bath has a double vanity with a make-up area, a large shower, and a soaking tub. The basement can be finished to your liking. When looking at this floorplan, note the size of the rooms. No one else builds a house like this except JS Homes. Looking to make custom changes? No problem. We can do that!
New construction
Special offer
from $774,990
275 Abbotsford Dr, Middletown, DE 19709
4beds
--sqft
Single Family Residence
Built in 2025
-- sqft lot
$-- Zestimate®
$209/sqft
$-- HOA
Empty lot
Start from scratch — choose the details to create your dream home from the ground up.
View plans available for this lotWhat's special
Massive islandLarge walk-in closetsButterfly staircaseBay windowSoaking tubLarge foyer
- 7 |
- 1 |
Travel times
Schedule tour
Select a date
Facts & features
Interior
Bedrooms & bathrooms
- Bedrooms: 4
- Bathrooms: 3
- Full bathrooms: 2
- 1/2 bathrooms: 1
Heating
- Natural Gas, Forced Air
Cooling
- Central Air
Features
- Walk-In Closet(s)
- Has fireplace: Yes
Interior area
- Total interior livable area: 3,700 sqft
Video & virtual tour
Property
Parking
- Total spaces: 2
- Parking features: Attached
- Attached garage spaces: 2
Features
- Levels: 2.0
- Stories: 2
Details
- Parcel number: 1301620019
Community & HOA
Community
- Subdivision: Highlands at Back Creek
Location
- Region: Middletown
Financial & listing details
- Price per square foot: $209/sqft
- Tax assessed value: $6,600
- Annual tax amount: $285
- Date on market: 7/25/2024
About the community
Highlands At Back Creek is a premier community made up of only 42 three-quarter acre homesites. It is nestled in a quiet country setting in popular Middletown, Delaware, close to Maryland and the Chesapeake Bay.
As a semi-custom home builder, we can help you build your dream home, one to match your lifestyle needs with options to help you plan for your future. Whether you are looking for a home for your multi-generational family to live and grow together, or just want extra space to exercise, work, and play, this is the community for you! Picture yourself entertaining in your spacious basement with a full bar and home theater; or preparing your meals in a gourmet kitchen with a double-wall oven. Have you dreamed of having a home with a coffee bar and dedicated makeup area in the owner's suite? How about an elevator? We can make that happen! JS Homes can customize your home to fit your needs.
Option Discounts Available
20% off structural optionsSource: JS Homes

