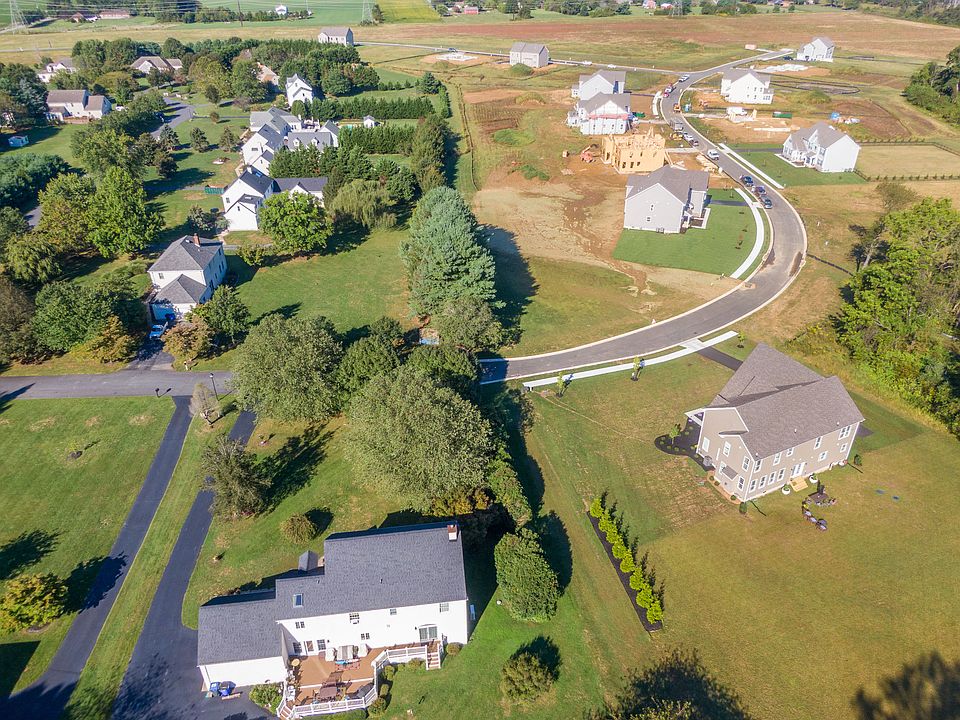The Hancock is one of our most popular floor plans, and it's easy to see why. The size-able two-story foyer has a unique turned staircase. The study, with a boxed bay window, is located at the front of the house. On the other side of the staircase is the living room that adjoins the dining room. If you like to entertain, this kitchen is for you! There's a walk-in pantry and an expanded island with an overhang for additional seating. The family room has a fireplace and a rear staircase. On the second floor are three nicely sized secondary bedrooms and a laundry room with a utility sink. The hall bath has a double vanity and a full-sized window. Double doors lead to the Owner's Suite. Bright and sunny with a triple-boxed bay window and a double window in the dressing area, this is a beautiful place to escape. The dressing area has a large mirror and dressing table with two huge walk-in closets. A full basement can be finished during construction or after settlement. This home has 3,260 square feet of living space on the first and second floors. This and a LONG list of standard features make this home your best choice!
New construction
Special offer
from $758,990
273 Abbotsford Dr, Middletown, DE 19709
4beds
--sqft
Single Family Residence
Built in 2025
-- sqft lot
$-- Zestimate®
$233/sqft
$-- HOA
Empty lot
Start from scratch — choose the details to create your dream home from the ground up.
View plans available for this lotWhat's special
Unique turned staircaseFull basementBoxed bay windowWalk-in pantrySize-able two-story foyer
- 13 |
- 0 |
Travel times
Schedule tour
Select a date
Facts & features
Interior
Bedrooms & bathrooms
- Bedrooms: 4
- Bathrooms: 3
- Full bathrooms: 2
- 1/2 bathrooms: 1
Heating
- Natural Gas, Forced Air
Cooling
- Central Air
Features
- Walk-In Closet(s)
- Has fireplace: Yes
Interior area
- Total interior livable area: 3,260 sqft
Video & virtual tour
Property
Parking
- Total spaces: 2
- Parking features: Attached
- Attached garage spaces: 2
Features
- Levels: 2.0
- Stories: 2
Details
- Parcel number: 1301610020
Community & HOA
Community
- Subdivision: Highlands at Back Creek
Location
- Region: Middletown
Financial & listing details
- Price per square foot: $233/sqft
- Tax assessed value: $6,600
- Annual tax amount: $285
- Date on market: 7/25/2024
About the community
Highlands At Back Creek is a premier community made up of only 42 three-quarter acre homesites. It is nestled in a quiet country setting in popular Middletown, Delaware, close to Maryland and the Chesapeake Bay.
As a semi-custom home builder, we can help you build your dream home, one to match your lifestyle needs with options to help you plan for your future. Whether you are looking for a home for your multi-generational family to live and grow together, or just want extra space to exercise, work, and play, this is the community for you! Picture yourself entertaining in your spacious basement with a full bar and home theater; or preparing your meals in a gourmet kitchen with a double-wall oven. Have you dreamed of having a home with a coffee bar and dedicated makeup area in the owner's suite? How about an elevator? We can make that happen! JS Homes can customize your home to fit your needs.
Option Discounts Available
20% off structural optionsSource: JS Homes

