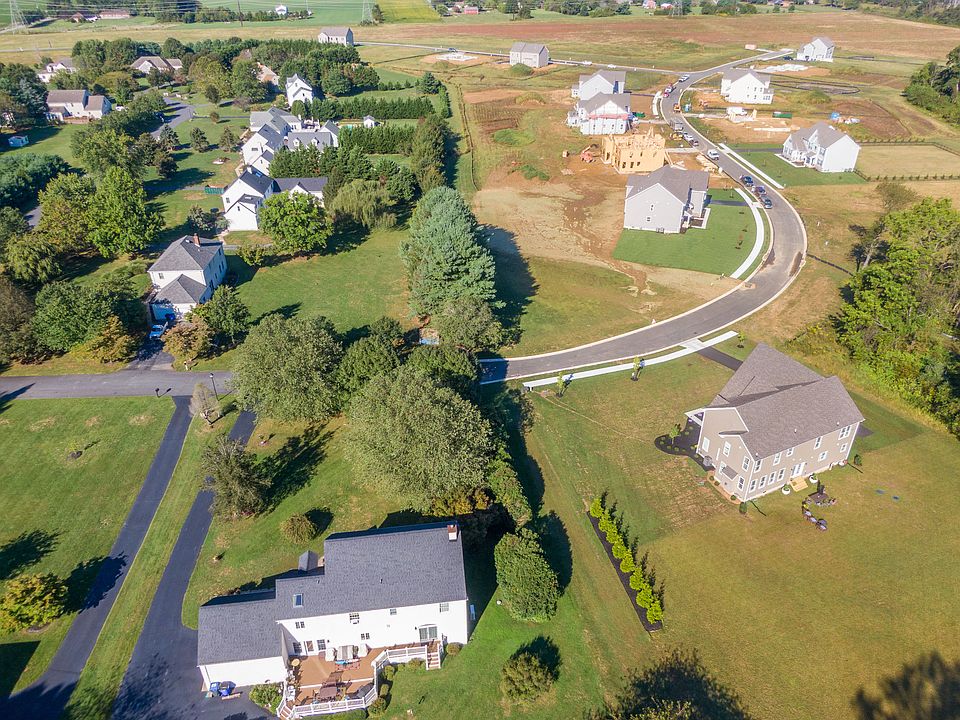The classic two-story home features a front porch, two-car garage and nine-foot first floor and second floor ceilings. The first floor includes an open family room, large eat-in gourmet kitchen with spacious kitchen island, a formal living room and a half bath. The Somerset's 2nd floor includes a large owner's suite with dual walk-in closets, three bedrooms, and two bathrooms. Customize this home with a sunroom, morning room, loft area or a first-floor owner's suite!
New construction
Special offer
from $769,990
271 Abbotsford Dr, Middletown, DE 19709
4beds
--sqft
Single Family Residence
Built in 2025
-- sqft lot
$-- Zestimate®
$247/sqft
$-- HOA
Empty lot
Start from scratch — choose the details to create your dream home from the ground up.
View plans available for this lotWhat's special
Two bathroomsThree bedroomsTwo-car garageOpen family roomSpacious kitchen islandLarge eat-in gourmet kitchenFront porch
- 11 |
- 1 |
Travel times
Schedule tour
Select a date
Facts & features
Interior
Bedrooms & bathrooms
- Bedrooms: 4
- Bathrooms: 3
- Full bathrooms: 2
- 1/2 bathrooms: 1
Heating
- Natural Gas, Forced Air
Cooling
- Central Air
Features
- Walk-In Closet(s)
- Has fireplace: Yes
Interior area
- Total interior livable area: 3,116 sqft
Video & virtual tour
Property
Parking
- Total spaces: 2
- Parking features: Attached
- Attached garage spaces: 2
Features
- Levels: 2.0
- Stories: 2
Details
- Parcel number: 1301610019
Community & HOA
Community
- Subdivision: Highlands at Back Creek
Location
- Region: Middletown
Financial & listing details
- Price per square foot: $247/sqft
- Tax assessed value: $6,600
- Annual tax amount: $285
- Date on market: 7/25/2024
About the community
Highlands At Back Creek is a premier community made up of only 42 three-quarter acre homesites. It is nestled in a quiet country setting in popular Middletown, Delaware, close to Maryland and the Chesapeake Bay.
As a semi-custom home builder, we can help you build your dream home, one to match your lifestyle needs with options to help you plan for your future. Whether you are looking for a home for your multi-generational family to live and grow together, or just want extra space to exercise, work, and play, this is the community for you! Picture yourself entertaining in your spacious basement with a full bar and home theater; or preparing your meals in a gourmet kitchen with a double-wall oven. Have you dreamed of having a home with a coffee bar and dedicated makeup area in the owner's suite? How about an elevator? We can make that happen! JS Homes can customize your home to fit your needs.
Option Discounts Available
20% off structural optionsSource: JS Homes

