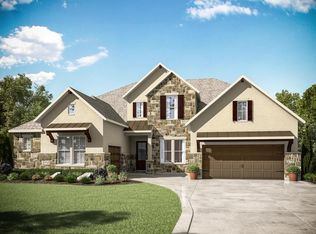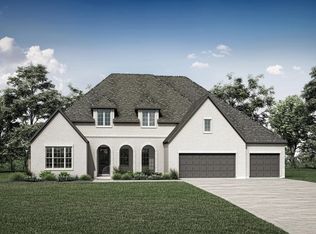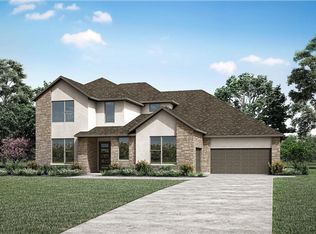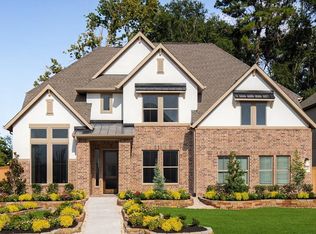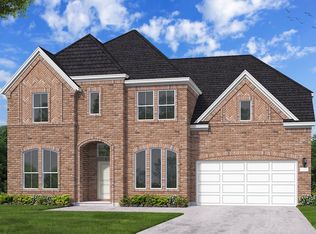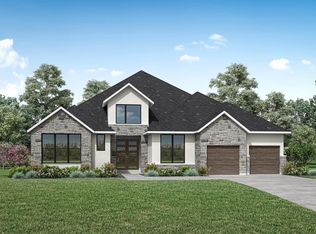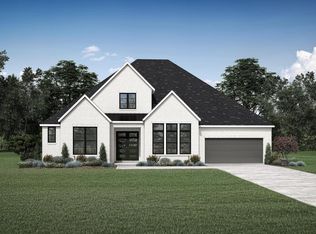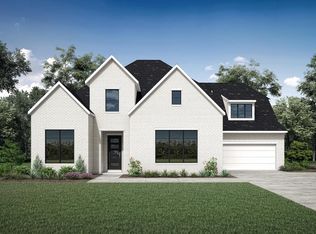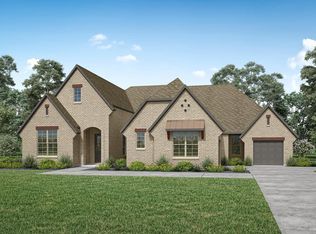Buildable plan: PRESLEY III, The Highlands - 75', Porter, TX 77365
Buildable plan
This is a floor plan you could choose to build within this community.
View move-in ready homesWhat's special
- 16 |
- 0 |
Travel times
Schedule tour
Select your preferred tour type — either in-person or real-time video tour — then discuss available options with the builder representative you're connected with.
Facts & features
Interior
Bedrooms & bathrooms
- Bedrooms: 4
- Bathrooms: 3
- Full bathrooms: 3
Features
- Has fireplace: Yes
Interior area
- Total interior livable area: 2,938 sqft
Video & virtual tour
Property
Parking
- Total spaces: 2
- Parking features: Garage
- Garage spaces: 2
Features
- Levels: 1.0
- Stories: 1
Construction
Type & style
- Home type: SingleFamily
- Property subtype: Single Family Residence
Condition
- New Construction
- New construction: Yes
Details
- Builder name: Drees Custom Homes
Community & HOA
Community
- Subdivision: The Highlands - 75'
HOA
- Has HOA: Yes
Location
- Region: Porter
Financial & listing details
- Price per square foot: $265/sqft
- Date on market: 12/10/2025
About the community
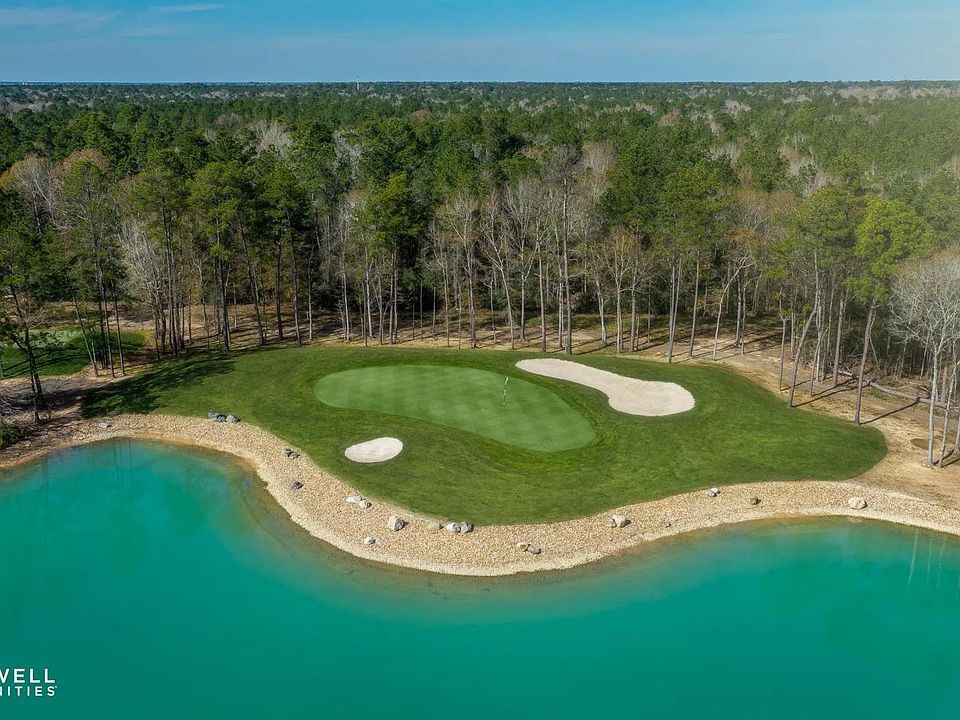
Source: Drees Homes
2 homes in this community
Available homes
| Listing | Price | Bed / bath | Status |
|---|---|---|---|
| 8203 Seven Bridges Ct | $1,100,990 | 4 bed / 7 bath | Available |
| 8202 Seven Bridges Ct | $999,990 | 4 bed / 5 bath | Pending |
Source: Drees Homes
Contact builder

By pressing Contact builder, you agree that Zillow Group and other real estate professionals may call/text you about your inquiry, which may involve use of automated means and prerecorded/artificial voices and applies even if you are registered on a national or state Do Not Call list. You don't need to consent as a condition of buying any property, goods, or services. Message/data rates may apply. You also agree to our Terms of Use.
Learn how to advertise your homesEstimated market value
Not available
Estimated sales range
Not available
$3,248/mo
Price history
| Date | Event | Price |
|---|---|---|
| 8/9/2025 | Price change | $780,000-5.1%$265/sqft |
Source: | ||
| 5/4/2025 | Price change | $822,000-5.1%$280/sqft |
Source: | ||
| 11/3/2024 | Price change | $866,000+25%$295/sqft |
Source: | ||
| 10/5/2024 | Price change | $693,000-36.6%$236/sqft |
Source: | ||
| 10/3/2024 | Price change | $1,093,000+57.7%$372/sqft |
Source: | ||
Public tax history
Monthly payment
Neighborhood: 77365
Nearby schools
GreatSchools rating
- 4/10Robert Crippen Elementary SchoolGrades: PK-5Distance: 1.6 mi
- 3/10White Oak Middle SchoolGrades: 6-8Distance: 4.6 mi
- 4/10Porter High SchoolGrades: 9-12Distance: 2.9 mi
Schools provided by the builder
- Elementary: Highlands Elementary School
- Middle: White Oak Middle School
- High: Porter High School
- District: New Caney ISD
Source: Drees Homes. This data may not be complete. We recommend contacting the local school district to confirm school assignments for this home.
