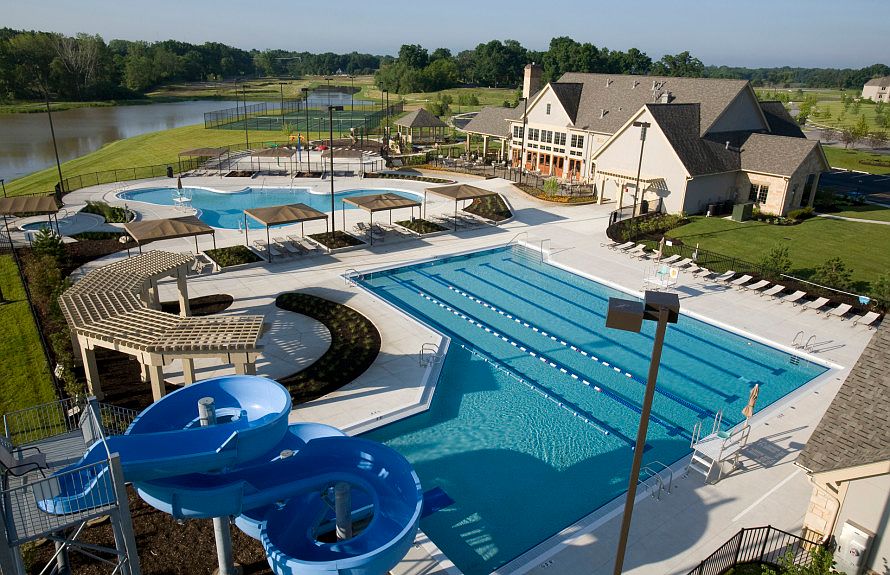For bigger families, the new construction Westchester excels. An Everyday Entry® keeps backpacks handy, but out of the way. A vast kitchen with dramatic island overlooks the entertaining area, with a walk-in pantry and Pulte Planning Center® in easy reach. Flex space off the foyer makes a great den, and an upstairs loft offers a family retreat. Storage is a huge plus with an extra garage bay.
from $502,990
Buildable plan: Westchester Front Load, Highland Woods, Elgin, IL 60124
4beds
3,300sqft
Single Family Residence
Built in 2025
-- sqft lot
$-- Zestimate®
$152/sqft
$-- HOA
Buildable plan
This is a floor plan you could choose to build within this community.
View move-in ready homes- 445 |
- 31 |
Travel times
Schedule tour
Select your preferred tour type — either in-person or real-time video tour — then discuss available options with the builder representative you're connected with.
Select a date
Facts & features
Interior
Bedrooms & bathrooms
- Bedrooms: 4
- Bathrooms: 2
- Full bathrooms: 2
Interior area
- Total interior livable area: 3,300 sqft
Video & virtual tour
Property
Parking
- Total spaces: 2
- Parking features: Garage
- Garage spaces: 2
Features
- Levels: 2.0
- Stories: 2
Construction
Type & style
- Home type: SingleFamily
- Property subtype: Single Family Residence
Condition
- New Construction
- New construction: Yes
Details
- Builder name: Pulte Homes
Community & HOA
Community
- Subdivision: Highland Woods
Location
- Region: Elgin
Financial & listing details
- Price per square foot: $152/sqft
- Date on market: 5/26/2025
About the community
Highland Woods is a place where your home is more than a home. A relaxed and beautiful headquarters, yes, but here, it's only the beginning. From pools to playgrounds, you can search the Chicagoland, but you are unlikely to find a community with more outdoor fun and recreation than your new home. Whether you have a taste for action or for leisure, at Highland Woods, it's on the menu.
Source: Pulte

