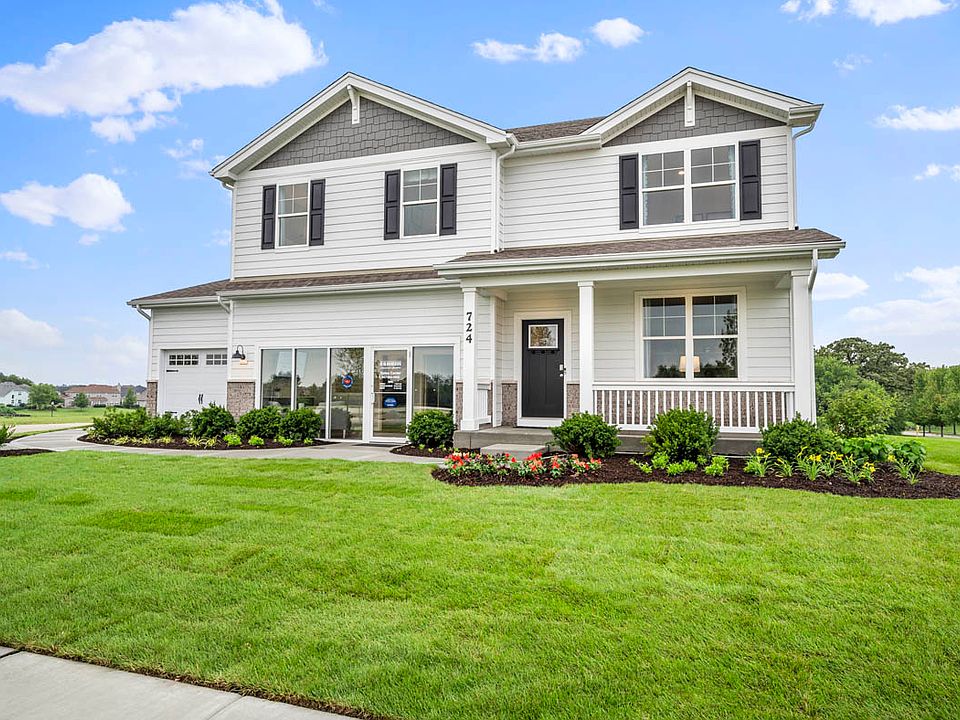Your new home awaits you at Highland Woods community in Elgin, IL. The Emerson floor plan is an open concept home that features 3,044 sq. ft. of living space, with 4 large bedrooms, 2.5 bathrooms, and a 3-car garage. The partial basement and large loft space adds a second floor living area.
The Emerson plan includes the option to add a 5th bedroom and full bath on the main level. Designed with you in mind, the staircase is situated away from the foyer for convenience and privacy, as well as a wonderful mudroom next to the garage. The flex room is available with optional doors for added privacy.
The deluxe kitchen is a true highlight, with beautiful cabinetry, a large butler's pantry, stainless steel appliances, quartz countertops and a built-in island with ample seating space.
Retreat upstairs for rest and relaxation! The primary bedroom includes a roomy walk-in closet, and a luxury en suite bathroom with a dual sink vanity, and private water closet. Laundry won't be a chore with its dedicated space conveniently located near all bedrooms. Three additional bedrooms and a full secondary bathroom, and the loft space complete the upper level.
Contact us today and find your new home in the Highland Woods community.
*Photos are for representational purposes only, finishes may vary per home.
New construction
from $537,990
Buildable plan: EMERSON, Highland Woods, Elgin, IL 60124
4beds
3,044sqft
Single Family Residence
Built in 2025
-- sqft lot
$-- Zestimate®
$177/sqft
$-- HOA
Buildable plan
This is a floor plan you could choose to build within this community.
View move-in ready homesWhat's special
Loft spaceLarge loft spaceLarge bedroomsBuilt-in islandBeautiful cabinetryOpen conceptDeluxe kitchen
Call: (815) 991-4145
- 11 |
- 1 |
Travel times
Schedule tour
Select your preferred tour type — either in-person or real-time video tour — then discuss available options with the builder representative you're connected with.
Facts & features
Interior
Bedrooms & bathrooms
- Bedrooms: 4
- Bathrooms: 3
- Full bathrooms: 2
- 1/2 bathrooms: 1
Interior area
- Total interior livable area: 3,044 sqft
Property
Parking
- Total spaces: 3
- Parking features: Garage
- Garage spaces: 3
Features
- Levels: 2.0
- Stories: 2
Construction
Type & style
- Home type: SingleFamily
- Property subtype: Single Family Residence
Condition
- New Construction
- New construction: Yes
Details
- Builder name: D.R. Horton
Community & HOA
Community
- Subdivision: Highland Woods
Location
- Region: Elgin
Financial & listing details
- Price per square foot: $177/sqft
- Date on market: 8/1/2025
About the community
Elevate your lifestyle with a new home at Highland Woods, a new home community, in Elgin, IL. This community features 4 single family floor plans from 1,981 to 3,044 square feet with 4 to 5 bedrooms, up to 3 bathrooms, flex rooms, and 2 to 3-car garages. With floor plans that range from single-story to two-story, Highland Woods has a home design for everyone.
This new home community provides notable curb appeal with distinctive exteriors including craftsman-style front doors, Hardie siding, and decorative garage hardware. Inside each home, you will find open concept main level living spaces with luxury vinyl planking and smart home technology. Kitchens boast stainless steel appliances, quartz countertops, spacious islands, and designer cabinetry with crown molding while providing plenty of space to entertain family and friends.
Highland Woods is thoughtfully designed with its gorgeous monuments, scenic tree-lined boulevard, and onsite amenities. Residents can enjoy the outdoors with access to 5 miles of walking paths, an 18-acre lake, clubhouse, pools, tennis and volleyball courts, and much more. This new home community is easily accessible to I-90, Rt. 72, Rt. 47, Rt. 20 and Randall Rd. For commuting needs, the Metra train will get to the city in just over an hour.
With its open concept single family homes and community amenities, Highland Woods is a great community to call home. Stop by today!
Source: DR Horton

