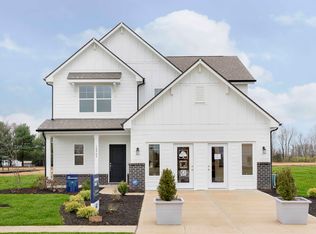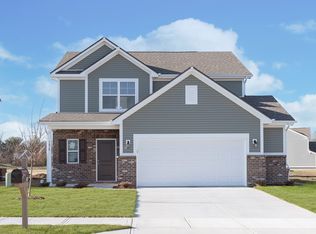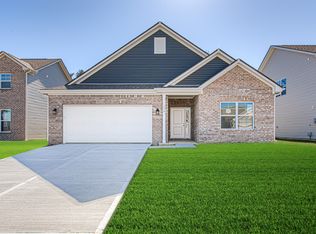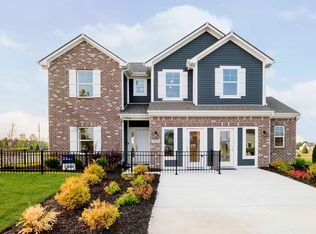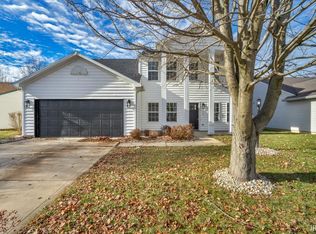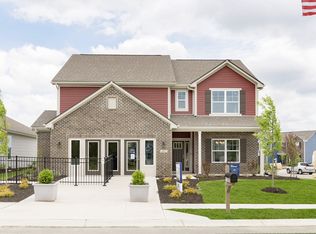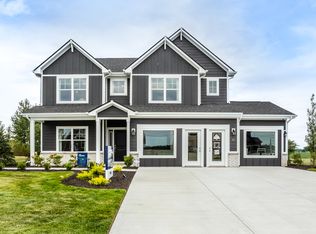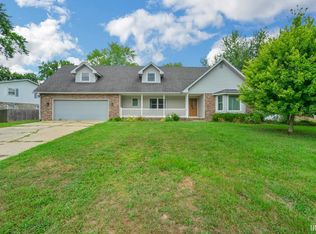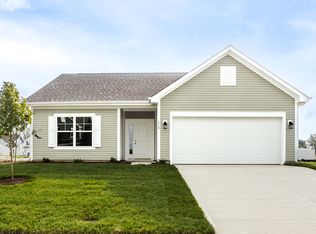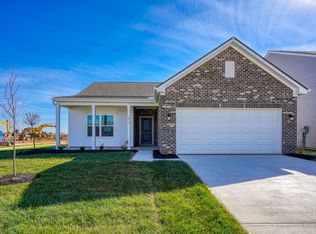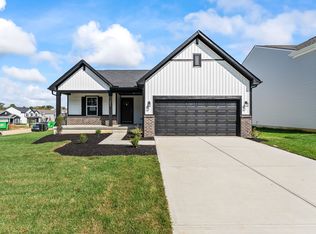Buildable plan: Empress, Highland Springs, Kokomo, IN 46902
Buildable plan
This is a floor plan you could choose to build within this community.
View move-in ready homesWhat's special
- 65 |
- 2 |
Travel times
Schedule tour
Select your preferred tour type — either in-person or real-time video tour — then discuss available options with the builder representative you're connected with.
Facts & features
Interior
Bedrooms & bathrooms
- Bedrooms: 5
- Bathrooms: 3
- Full bathrooms: 2
- 1/2 bathrooms: 1
Heating
- Heat Pump
Cooling
- Central Air
Interior area
- Total interior livable area: 3,198 sqft
Video & virtual tour
Property
Parking
- Total spaces: 2
- Parking features: Attached
- Attached garage spaces: 2
Features
- Levels: 2.0
- Stories: 2
Construction
Type & style
- Home type: SingleFamily
- Property subtype: Single Family Residence
Condition
- New Construction
- New construction: Yes
Details
- Builder name: Arbor Homes
Community & HOA
Community
- Subdivision: Highland Springs
Location
- Region: Kokomo
Financial & listing details
- Price per square foot: $97/sqft
- Date on market: 12/9/2025
About the community
Source: Arbor Homes
1 home in this community
Available homes
| Listing | Price | Bed / bath | Status |
|---|---|---|---|
| 2142 Upland Ridge Way | $307,995 | 4 bed / 3 bath | Pending |
Source: Arbor Homes
Contact builder

By pressing Contact builder, you agree that Zillow Group and other real estate professionals may call/text you about your inquiry, which may involve use of automated means and prerecorded/artificial voices and applies even if you are registered on a national or state Do Not Call list. You don't need to consent as a condition of buying any property, goods, or services. Message/data rates may apply. You also agree to our Terms of Use.
Learn how to advertise your homesEstimated market value
Not available
Estimated sales range
Not available
$3,459/mo
Price history
| Date | Event | Price |
|---|---|---|
| 2/1/2026 | Price change | $308,995+0.3%$97/sqft |
Source: | ||
| 2/7/2025 | Price change | $307,995+0.3%$96/sqft |
Source: | ||
| 10/17/2024 | Price change | $306,995+0.7%$96/sqft |
Source: | ||
| 3/4/2024 | Listed for sale | $304,995+0.3%$95/sqft |
Source: | ||
| 12/7/2023 | Listing removed | -- |
Source: | ||
Public tax history
Monthly payment
Neighborhood: 46902
Nearby schools
GreatSchools rating
- 4/10Taylor Primary SchoolGrades: PK-4Distance: 0.5 mi
- 4/10Taylor Middle SchoolGrades: 5-8Distance: 2.7 mi
- 3/10Taylor High SchoolGrades: 9-12Distance: 2.9 mi
