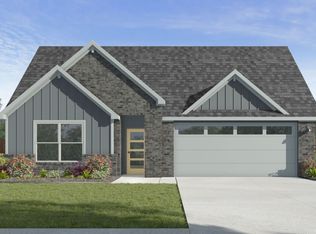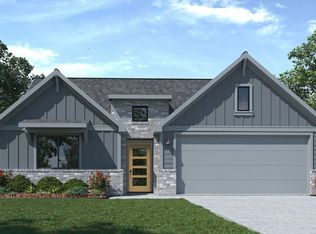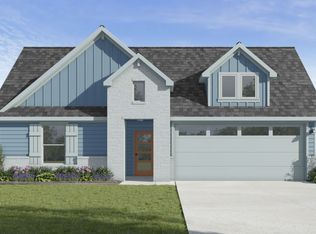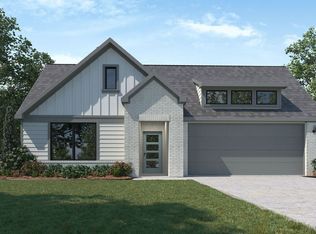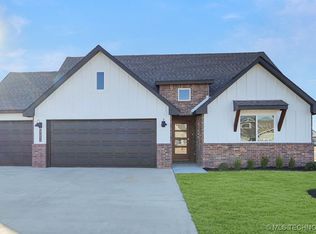Buildable plan: Frisco, Highland Ridge, Broken Arrow, OK 74014
Buildable plan
This is a floor plan you could choose to build within this community.
View move-in ready homesWhat's special
- 37 |
- 1 |
Travel times
Schedule tour
Select your preferred tour type — either in-person or real-time video tour — then discuss available options with the builder representative you're connected with.
Facts & features
Interior
Bedrooms & bathrooms
- Bedrooms: 4
- Bathrooms: 2
- Full bathrooms: 2
Interior area
- Total interior livable area: 2,087 sqft
Property
Parking
- Total spaces: 2
- Parking features: Garage
- Garage spaces: 2
Features
- Levels: 1.0
- Stories: 1
Construction
Type & style
- Home type: SingleFamily
- Property subtype: Single Family Residence
Condition
- New Construction
- New construction: Yes
Details
- Builder name: D.R. Horton
Community & HOA
Community
- Subdivision: Highland Ridge
Location
- Region: Broken Arrow
Financial & listing details
- Price per square foot: $160/sqft
- Date on market: 11/15/2025
About the community
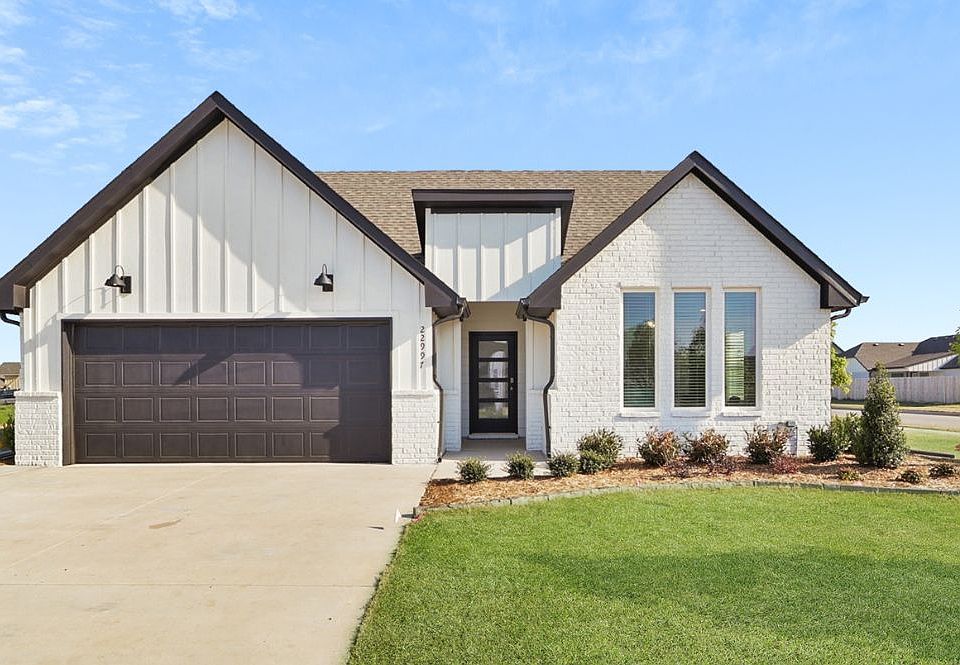
Source: DR Horton
11 homes in this community
Available homes
| Listing | Price | Bed / bath | Status |
|---|---|---|---|
| 22703 E 106th Pl S | $314,900 | 4 bed / 2 bath | Available |
| 22997 E 106th Pl S | $316,525 | 4 bed / 2 bath | Available |
| 22926 E 106th St S | $324,900 | 4 bed / 2 bath | Available |
| 22953 E 106th Pl S | $329,900 | 5 bed / 3 bath | Available |
| 22654 E 106th St S | $333,000 | 4 bed / 2 bath | Available |
| 22832 E 106th St S | $295,000 | 4 bed / 2 bath | Pending |
| 22937 E 106th Pl S | $314,500 | 4 bed / 2 bath | Pending |
| 22869 E 106th St S | $329,725 | 4 bed / 2 bath | Pending |
| 22727 E 106th Pl S | $329,900 | 4 bed / 2 bath | Pending |
| 22903 E 106th Pl S | $329,900 | 4 bed / 2 bath | Pending |
| 22669 E 106th Pl S | $340,400 | 4 bed / 2 bath | Pending |
Source: DR Horton
Contact builder

By pressing Contact builder, you agree that Zillow Group and other real estate professionals may call/text you about your inquiry, which may involve use of automated means and prerecorded/artificial voices and applies even if you are registered on a national or state Do Not Call list. You don't need to consent as a condition of buying any property, goods, or services. Message/data rates may apply. You also agree to our Terms of Use.
Learn how to advertise your homesEstimated market value
Not available
Estimated sales range
Not available
$2,291/mo
Price history
| Date | Event | Price |
|---|---|---|
| 2/5/2025 | Listed for sale | $333,700$160/sqft |
Source: | ||
Public tax history
Monthly payment
Neighborhood: 74014
Nearby schools
GreatSchools rating
- 6/10Rosewood Elementary SchoolGrades: PK-5Distance: 1.3 mi
- 3/10Childers Middle SchoolGrades: 6-8Distance: 3.6 mi
- 5/10Broken Arrow Freshman AcademyGrades: 9Distance: 3.7 mi
Schools provided by the builder
- Elementary: Rosewood Elementary
- Middle: Oneta Ridge Middle School
- High: Broken Arrow High School
- District: Broken Arrow
Source: DR Horton. This data may not be complete. We recommend contacting the local school district to confirm school assignments for this home.
