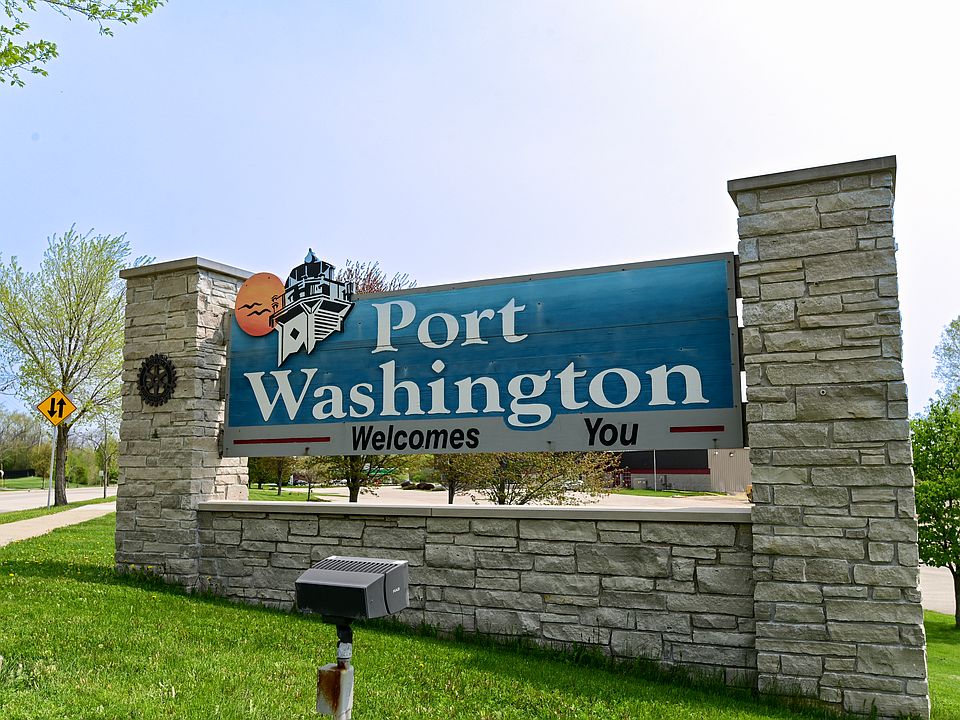With 2355 sqft of living space, The Atwater offers an ideal layout for growing families or anyone who enjoys entertaining. As you enter the front foyer, you'll find a versatile flex room, perfect for a home office or a formal living space. The great room opens with a spacious, inviting feel, ideal for gatherings, and features the option for a cozy fireplace. The open-concept kitchen and dinette area provide ample room for cooking and dining, with plenty of natural light streaming in through large windows. The kitchen includes an island with seating and a pantry. Connected to the kitchen is the rear foyer with an option for a drop zone and lockers and access to the attached garage, making it perfect for organizing daily essentials. A convenient powder room rounds out the main floor.
Upstairs, a loft area offers living space for relaxation or a play area. The primary suite is a true retreat with an expansive bedroom, a large walk-in closet, and an ensuite primary bath with the option for a luxury bath. Three additional bedrooms, all generously sized, feature spacious closets. A full hall bath with an optional double bowl vanity and a dedicated laundry room completes the second floor.
from $474,200
Buildable plan: The Atwater, Highland Pointe, Pt Washington, WI 53074
4beds
2,355sqft
Single Family Residence
Built in 2025
-- sqft lot
$-- Zestimate®
$201/sqft
$-- HOA
Buildable plan
This is a floor plan you could choose to build within this community.
View move-in ready homesWhat's special
Island with seatingLoft areaOpen-concept kitchenGreat roomExpansive bedroomLarge windowsCozy fireplace
- 125 |
- 3 |
Travel times
Schedule tour
Facts & features
Interior
Bedrooms & bathrooms
- Bedrooms: 4
- Bathrooms: 3
- Full bathrooms: 2
- 1/2 bathrooms: 1
Interior area
- Total interior livable area: 2,355 sqft
Video & virtual tour
Property
Parking
- Total spaces: 2
- Parking features: Attached
- Attached garage spaces: 2
Features
- Levels: 2.0
- Stories: 2
Construction
Type & style
- Home type: SingleFamily
- Property subtype: Single Family Residence
Condition
- New Construction
- New construction: Yes
Details
- Builder name: Harbor Homes
Community & HOA
Community
- Subdivision: Highland Pointe
Location
- Region: Pt Washington
Financial & listing details
- Price per square foot: $201/sqft
- Date on market: 7/13/2025
About the community
Nestled along the shore of Lake Michigan and only a 30-minute drive from Milwaukee, Highland Pointe is the perfect community for anyone looking for new construction that offers the best of both worlds - city and lake living.
Downtown Port Washington is lakeside with a historic New England charm. A variety of festivals keep the lively community feeling going year-round. The outdoor recreational opportunities are plenty and include fishing, boating, biking, walking or running on the trails and around the lake. Paddlesport enthusiasts, even surfers, love launching from South Beach.
Source: Harbor Homes

