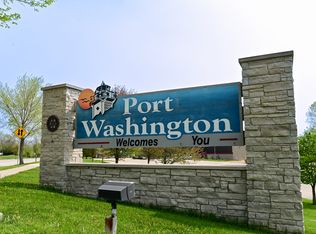New construction
Special offer
Highland Pointe by Harbor Homes
Port Washington, WI 53074
Available soon
Contact the agent to learn about upcoming homes within this community.
What's special
Nestled along the shore of Lake Michigan and only a 30-minute drive from Milwaukee, Highland Pointe is the perfect community for anyone looking for new construction that offers the best of both worlds - city and lake living.
Downtown Port Washington is lakeside with a historic New England charm. A variety of festivals keep the lively community feeling going year-round. The outdoor recreational opportunities are plenty and include fishing, boating, biking, walking or running on the trails and around the lake. Paddlesport enthusiasts, even surfers, love launching from South Beach.
