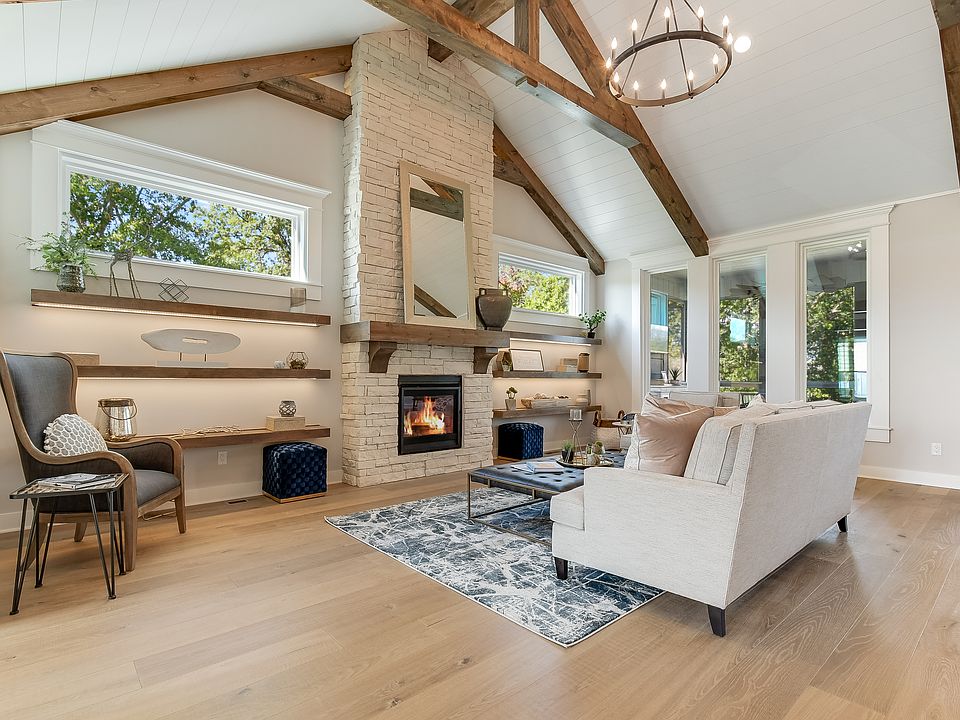The Delray I is a 1.5-Story floor plan by TruMark Custom Homes that you could choose to build within this community. You'll work with the builder to select from the plan options and find the right lot to construct your dream home!
from $650,000
Buildable plan: Delray I, Highland Meadows, Lees Summit, MO 64064
7beds
3,107sqft
Single Family Residence
Built in 2025
-- sqft lot
$648,800 Zestimate®
$209/sqft
$40/mo HOA
Buildable plan
This is a floor plan you could choose to build within this community.
View move-in ready homes- 36 |
- 1 |
Travel times
Facts & features
Interior
Bedrooms & bathrooms
- Bedrooms: 7
- Bathrooms: 5
- Full bathrooms: 4
- 1/2 bathrooms: 1
Heating
- Natural Gas, Forced Air
Cooling
- Central Air
Features
- Wet Bar, Walk-In Closet(s)
- Has fireplace: Yes
Interior area
- Total interior livable area: 3,107 sqft
Property
Parking
- Total spaces: 3
- Parking features: Attached
- Attached garage spaces: 3
Features
- Patio & porch: Deck, Patio
Construction
Type & style
- Home type: SingleFamily
- Property subtype: Single Family Residence
Materials
- Stone, Stucco, Wood Siding
- Roof: Composition
Condition
- New Construction
- New construction: Yes
Details
- Builder name: TruMark Custom Homes
Community & HOA
Community
- Subdivision: Highland Meadows
HOA
- Has HOA: Yes
- HOA fee: $40 monthly
Location
- Region: Lees Summit
Financial & listing details
- Price per square foot: $209/sqft
- Date on market: 3/7/2025
About the community
Located off Longview Rd in Lee's Summit, Highland Meadows features a community swimming pool and is within walking of Longview Lake, which is surrounded by parkland. The park is home to a golf course and features a marina, swim beach, campground, and over ten miles of nature trails. Families in Highland Meadows have easy access to a shopping and dining center just a few minutes north at Summit Woods Crossing, West Pryor, and charming downtown Lee's Summit!
Source: TruMark Custom Homes

