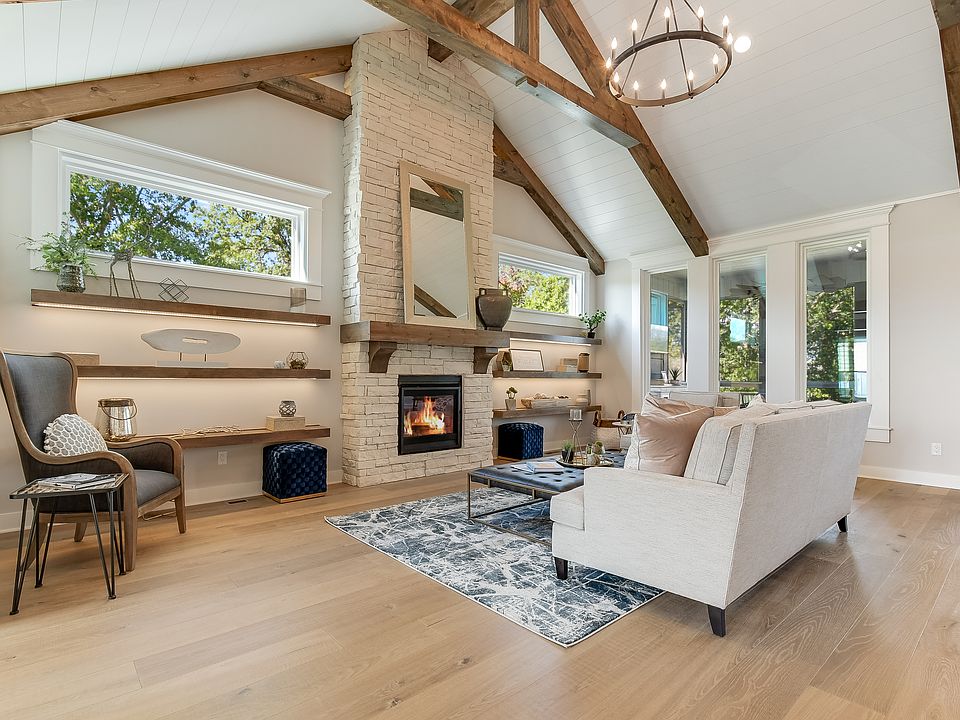The Marie III Reverse Floor plan by TruMark Custom Homes! You walk into this home and instantly notice the soaring ceilings with beautiful beams & shiplap, 10 foot walls, floor to ceiling stone fireplace, hardwoods on entire main living area, prep kitchen and walk-in pantry!
from $640,000
Buildable plan: Marie III, Highland Meadows, Lees Summit, MO 64064
5beds
3,276sqft
Single Family Residence
Built in 2025
-- sqft lot
$640,100 Zestimate®
$195/sqft
$40/mo HOA
Buildable plan
This is a floor plan you could choose to build within this community.
View move-in ready homes- 51 |
- 4 |
Travel times
Facts & features
Interior
Bedrooms & bathrooms
- Bedrooms: 5
- Bathrooms: 5
- Full bathrooms: 4
- 1/2 bathrooms: 1
Heating
- Natural Gas, Forced Air
Cooling
- Central Air
Features
- Wet Bar, Walk-In Closet(s)
- Has fireplace: Yes
Interior area
- Total interior livable area: 3,276 sqft
Video & virtual tour
Property
Parking
- Total spaces: 3
- Parking features: Attached
- Attached garage spaces: 3
Features
- Patio & porch: Deck, Patio
Construction
Type & style
- Home type: SingleFamily
- Property subtype: Single Family Residence
Materials
- Stone, Stucco, Wood Siding
- Roof: Composition
Condition
- New Construction
- New construction: Yes
Details
- Builder name: TruMark Custom Homes
Community & HOA
Community
- Subdivision: Highland Meadows
HOA
- Has HOA: Yes
- HOA fee: $40 monthly
Location
- Region: Lees Summit
Financial & listing details
- Price per square foot: $195/sqft
- Date on market: 2/25/2025
About the community
Located off Longview Rd in Lee's Summit, Highland Meadows features a community swimming pool and is within walking of Longview Lake, which is surrounded by parkland. The park is home to a golf course and features a marina, swim beach, campground, and over ten miles of nature trails. Families in Highland Meadows have easy access to a shopping and dining center just a few minutes north at Summit Woods Crossing, West Pryor, and charming downtown Lee's Summit!
Source: TruMark Custom Homes

