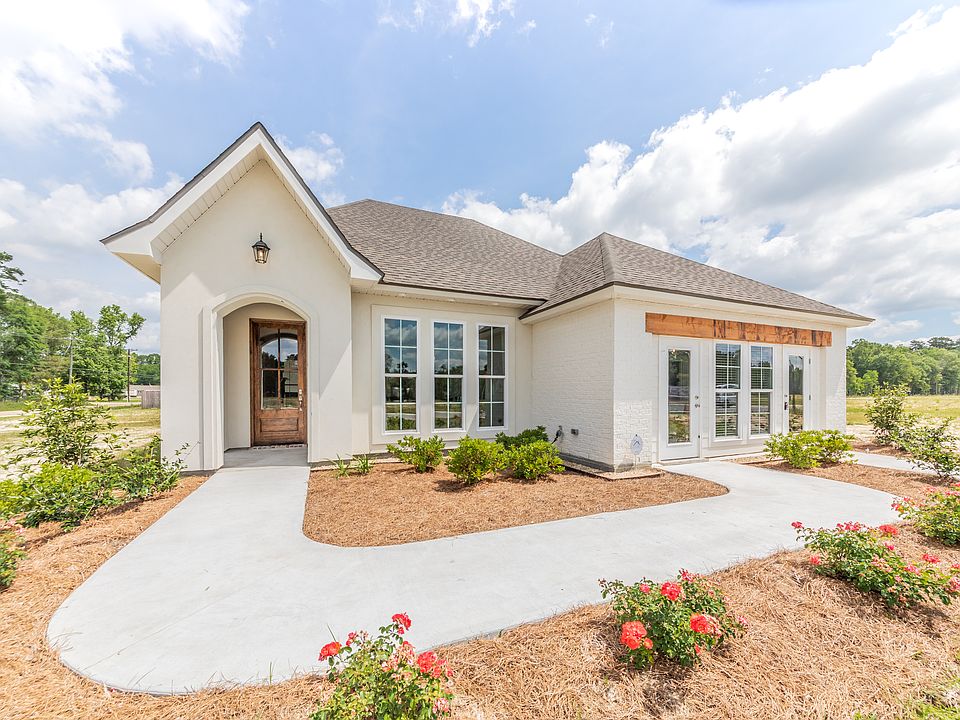Available homes
- Facts: 3 bedrooms. 2 bath. 1385 square feet.
- 3 bd
- 2 ba
- 1,385 sqft
10420 Highland Lakes Dr, Denham Springs, LA 70726Available - Facts: 3 bedrooms. 2 bath. 1531 square feet.
- 3 bd
- 2 ba
- 1,531 sqft
10427 Highland Lakes Dr, Denham Springs, LA 70726Available - Facts: 3 bedrooms. 2 bath. 1521 square feet.
- 3 bd
- 2 ba
- 1,521 sqft
10607 Highland Lakes Dr, Denham Springs, LA 70726Available - Facts: 3 bedrooms. 2 bath. 1615 square feet.
- 3 bd
- 2 ba
- 1,615 sqft
10415 Highland Lakes Dr, Denham Springs, LA 70726Available - Facts: 4 bedrooms. 2 bath. 1684 square feet.
- 4 bd
- 2 ba
- 1,684 sqft
10589 Highland Lakes Dr, Denham Springs, LA 70726Available - Facts: 3 bedrooms. 2 bath. 1818 square feet.
- 3 bd
- 2 ba
- 1,818 sqft
10414 Highland Lakes Dr, Denham Springs, LA 70726Available - Facts: 4 bedrooms. 2 bath. 1874 square feet.
- 4 bd
- 2 ba
- 1,874 sqft
10595 Highland Lakes Dr, Denham Springs, LA 70726Available - Facts: 3 bedrooms. 3 bath. 1915 square feet.
- 3 bd
- 3 ba
- 1,915 sqft
10402 Highland Lakes Dr, Denham Springs, LA 70726Available

