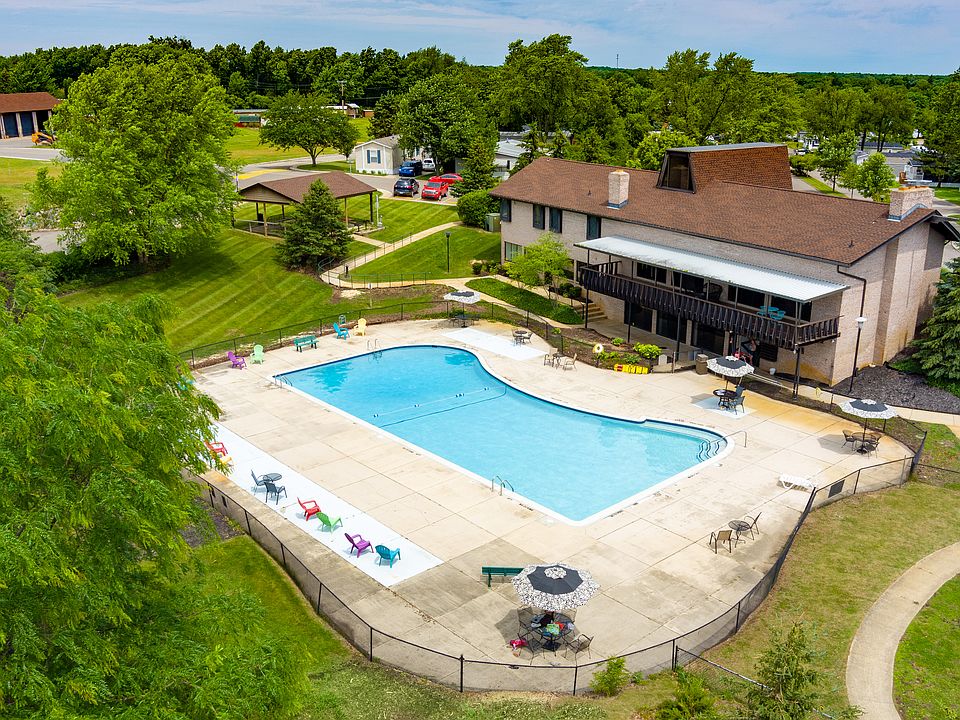Step into this brand new modern comfort and effortless style with this beautifully designed, 3-bedroom, 2-bathroom home. Built with quality and attention to detail, this home offers an open-concept layout that s perfect for both daily living and entertaining. Open concept, with a long island in the kitchen to help serve for entertainment. Very spacious bathrooms along with a walk in closet in the master bedroom.
New construction
from $129,995
Buildable plan: 2342 S Dundee Ct, Highland Greens Estates, Highland, MI 48357
3beds
1,344sqft
Manufactured Home
Built in 2025
-- sqft lot
$128,000 Zestimate®
$97/sqft
$-- HOA
Buildable plan
This is a floor plan you could choose to build within this community.
View move-in ready homes- 67 |
- 4 |
Travel times
Schedule tour
Select your preferred tour type — either in-person or real-time video tour — then discuss available options with the builder representative you're connected with.
Select a date
Facts & features
Interior
Bedrooms & bathrooms
- Bedrooms: 3
- Bathrooms: 2
- Full bathrooms: 2
Interior area
- Total interior livable area: 1,344 sqft
Construction
Type & style
- Home type: MobileManufactured
- Property subtype: Manufactured Home
Condition
- New Construction
- New construction: Yes
Details
- Builder name: Sun Homes
Community & HOA
Community
- Subdivision: Highland Greens Estates
Location
- Region: Highland
Financial & listing details
- Price per square foot: $97/sqft
- Date on market: 7/1/2025
Source: Sun Homes Manufactured

