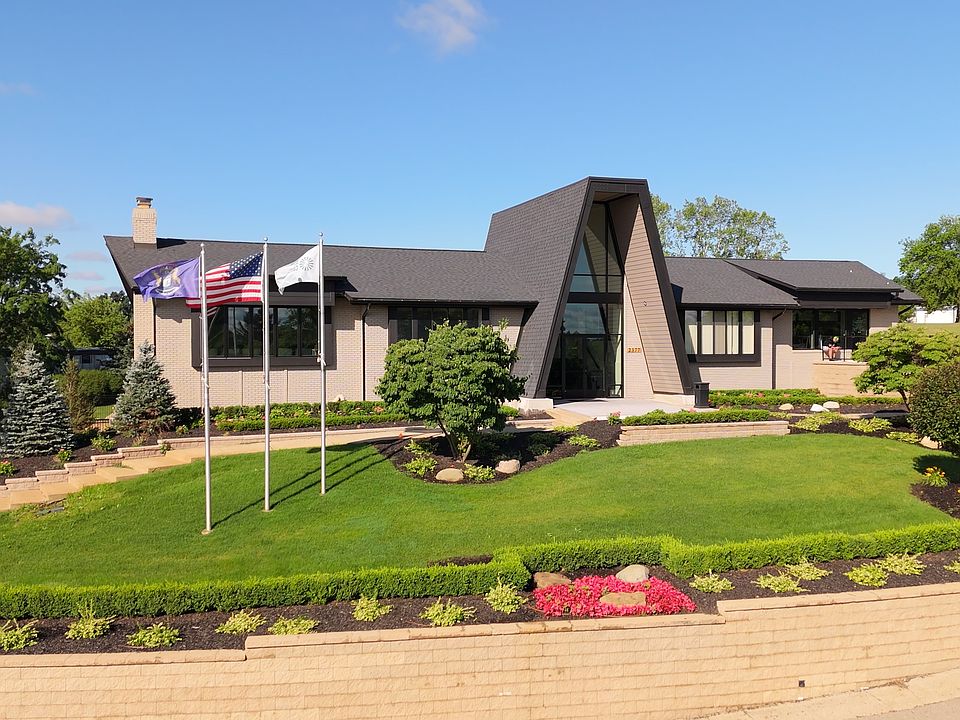What is not to love about this brand new home that is coming soon? This stunning 3-bedroom, 2-bathroom home offers modern comfort and convenience with a sleek, contemporary design. The spacious open floor plan includes a welcoming living room that flows effortlessly into a stylish, well-appointed kitchen with high-end appliances, ample cabinetry, and a spacious island perfect for cooking and entertaining. All bedrooms are generously sized, which the master bedroom featuring a private ensuite bathroom with a larger shower. The additional two bedrooms are perfect for family, guests, or a home office, with plenty of closet space and natural light. ***Photos and rendering are not of actual home***
New construction
from $129,995
Buildable plan: 2474 E Duncan Ct, Highland Greens Estates, Highland, MI 48357
3beds
1,344sqft
Manufactured Home
Built in 2025
-- sqft lot
$129,700 Zestimate®
$97/sqft
$-- HOA
Buildable plan
This is a floor plan you could choose to build within this community.
View move-in ready homesWhat's special
Private ensuite bathroomSpacious islandOpen floor planSleek contemporary designPlenty of closet spaceLarger showerStylish well-appointed kitchen
- 51 |
- 4 |
Travel times
Schedule tour
Select your preferred tour type — either in-person or real-time video tour — then discuss available options with the builder representative you're connected with.
Select a date
Facts & features
Interior
Bedrooms & bathrooms
- Bedrooms: 3
- Bathrooms: 2
- Full bathrooms: 2
Interior area
- Total interior livable area: 1,344 sqft
Construction
Type & style
- Home type: MobileManufactured
- Property subtype: Manufactured Home
Condition
- New Construction
- New construction: Yes
Details
- Builder name: Sun Homes
Community & HOA
Community
- Subdivision: Highland Greens Estates
Location
- Region: Highland
Financial & listing details
- Price per square foot: $97/sqft
- Date on market: 5/23/2025
Source: Sun Homes Manufactured

