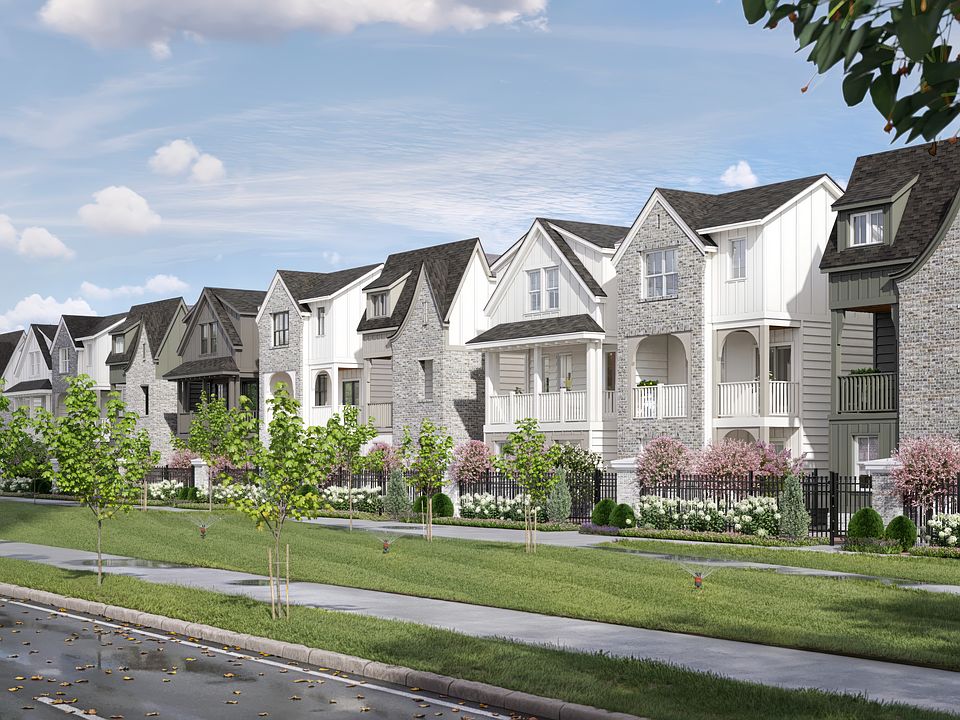Welcome to the Wisteria floorplan, where comfort meets luxury. This inviting residence offers a balance of modern design and practicality to suit your lifestyle perfectly. Step into the welcoming open-concept living space, designed for both entertaining and everyday living. The Wisteria features three spacious bedrooms, providing plenty of room for relaxation for the whole family. With multiple bathrooms, convenience is never compromised. Enjoy the convenience of a home office space on the first floor, making remote work a breeze in a peaceful environment. Take pleasure in outdoor living with a covered balcony, perfect for enjoying your morning coffee or unwinding in the evening while taking in the scenic views. At Highland Gardens, we prioritize quality and attention to detail. From the stylish finishes to the thoughtful layout, the Wisteria floorplan is designed to exceed your expectations and elevate your lifestyle. Experience modern living at its finest with the Wisteria floorplan at Highland Gardens.
from $579,900
Buildable plan: Wisteria I, Highland Gardens, Nashville, TN 37207
3beds
1,856sqft
Single Family Residence
Built in 2025
-- sqft lot
$-- Zestimate®
$312/sqft
$182/mo HOA
Buildable plan
This is a floor plan you could choose to build within this community.
View move-in ready homesWhat's special
Home office spaceStylish finishesCovered balconyScenic viewsOpen-concept living spaceThree spacious bedroomsMultiple bathrooms
- 32 |
- 2 |
Travel times
Schedule tour
Select your preferred tour type — either in-person or real-time video tour — then discuss available options with the builder representative you're connected with.
Select a date
Facts & features
Interior
Bedrooms & bathrooms
- Bedrooms: 3
- Bathrooms: 3
- Full bathrooms: 2
- 1/2 bathrooms: 1
Interior area
- Total interior livable area: 1,856 sqft
Video & virtual tour
Property
Parking
- Total spaces: 2
- Parking features: Attached
- Attached garage spaces: 2
Features
- Levels: 3.0
- Stories: 3
Construction
Type & style
- Home type: SingleFamily
- Property subtype: Single Family Residence
Materials
- Roof: Composition
Condition
- New Construction
- New construction: Yes
Details
- Builder name: Legacy South
Community & HOA
Community
- Subdivision: Highland Gardens
HOA
- Has HOA: Yes
- HOA fee: $182 monthly
Location
- Region: Nashville
Financial & listing details
- Price per square foot: $312/sqft
- Date on market: 2/22/2025
About the community
Welcome to Highland Gardens, an exclusive enclave of 47 thoughtfully designed cottage-style homes nestled in the heart of East Nashville. In an area that is experiencing unlimited growth, Highland Gardens stands out as an urban retreat oasis, presenting a distinctive fusion of comfort, style, and contemporary living. With a commitment to quality, these homes bring a fresh perspective to a community that craves innovation and character.
Source: Legacy South

