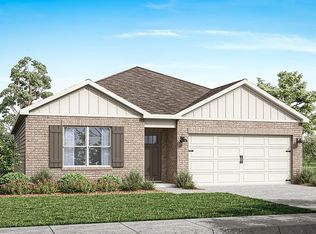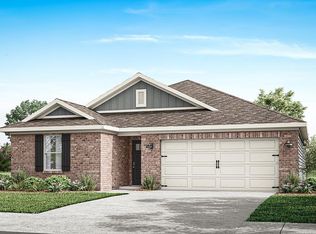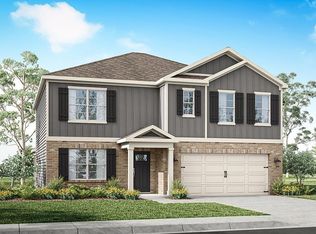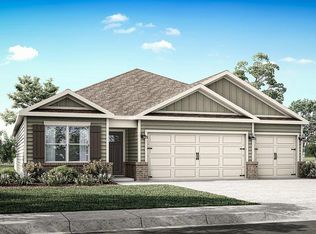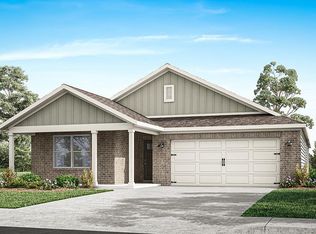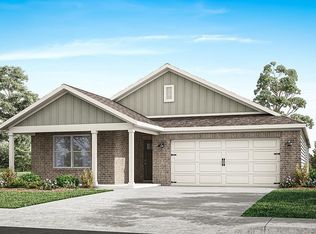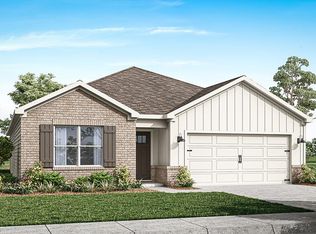Buildable plan: MAZIE, Highland Farms, Prattville, AL 36066
Buildable plan
This is a floor plan you could choose to build within this community.
View move-in ready homesWhat's special
- 81 |
- 5 |
Travel times
Schedule tour
Select your preferred tour type — either in-person or real-time video tour — then discuss available options with the builder representative you're connected with.
Facts & features
Interior
Bedrooms & bathrooms
- Bedrooms: 4
- Bathrooms: 3
- Full bathrooms: 3
Interior area
- Total interior livable area: 1,942 sqft
Video & virtual tour
Property
Parking
- Total spaces: 3
- Parking features: Garage
- Garage spaces: 3
Features
- Levels: 1.0
- Stories: 1
Construction
Type & style
- Home type: SingleFamily
- Property subtype: Single Family Residence
Condition
- New Construction
- New construction: Yes
Details
- Builder name: D.R. Horton
Community & HOA
Community
- Subdivision: Highland Farms
Location
- Region: Prattville
Financial & listing details
- Price per square foot: $172/sqft
- Date on market: 12/12/2025
About the community
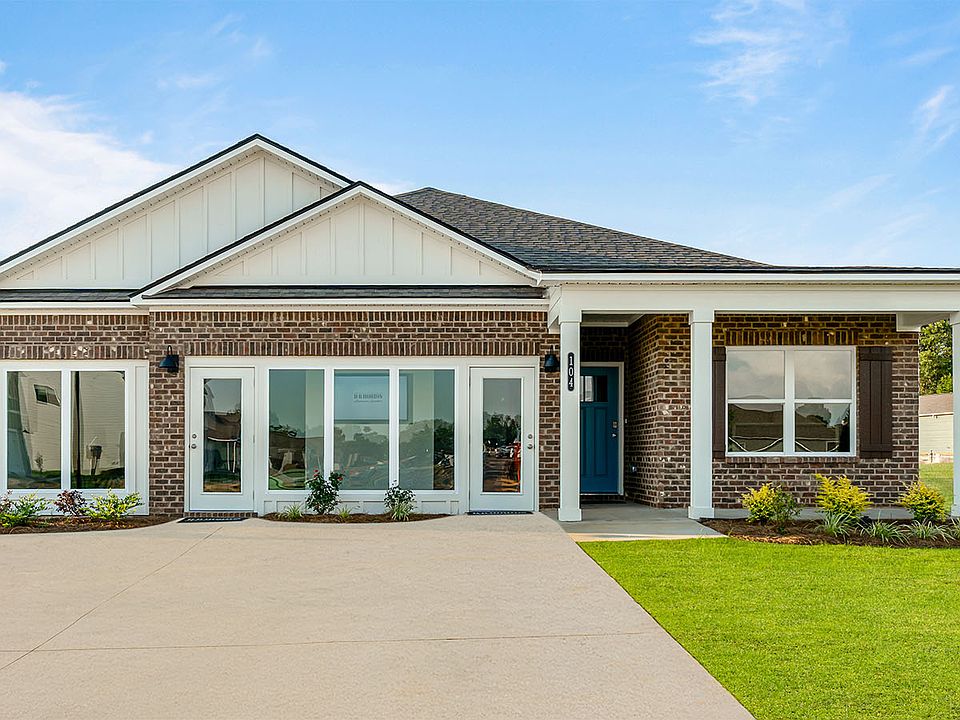
Source: DR Horton
3 homes in this community
Available homes
| Listing | Price | Bed / bath | Status |
|---|---|---|---|
| 111 Camp Cir | $313,400 | 4 bed / 2 bath | Available |
| 1005 Kelly Way | $315,400 | 4 bed / 2 bath | Available |
| 1011 Kelly Way | $319,750 | 5 bed / 3 bath | Available |
Source: DR Horton
Contact builder

By pressing Contact builder, you agree that Zillow Group and other real estate professionals may call/text you about your inquiry, which may involve use of automated means and prerecorded/artificial voices and applies even if you are registered on a national or state Do Not Call list. You don't need to consent as a condition of buying any property, goods, or services. Message/data rates may apply. You also agree to our Terms of Use.
Learn how to advertise your homesEstimated market value
$333,400
$317,000 - $350,000
$2,319/mo
Price history
| Date | Event | Price |
|---|---|---|
| 6/17/2025 | Price change | $333,400+0.5%$172/sqft |
Source: | ||
| 5/29/2025 | Price change | $331,900+0.6%$171/sqft |
Source: | ||
| 4/2/2025 | Listed for sale | $329,900$170/sqft |
Source: | ||
Public tax history
Monthly payment
Neighborhood: 36066
Nearby schools
GreatSchools rating
- 5/10Millbrook Middle Jr High SchoolGrades: 5-8Distance: 3.4 mi
- 5/10Stanhope Elmore High SchoolGrades: 9-12Distance: 3.3 mi
- 10/10Coosada Elementary SchoolGrades: PK-2Distance: 4.5 mi
Schools provided by the builder
- Elementary: Airport Road Intermediate School
- Middle: Millbrook Middle School
- High: Stanhope Elmore High School
- District: Montgomery & Surrounding Areas Schools
Source: DR Horton. This data may not be complete. We recommend contacting the local school district to confirm school assignments for this home.
