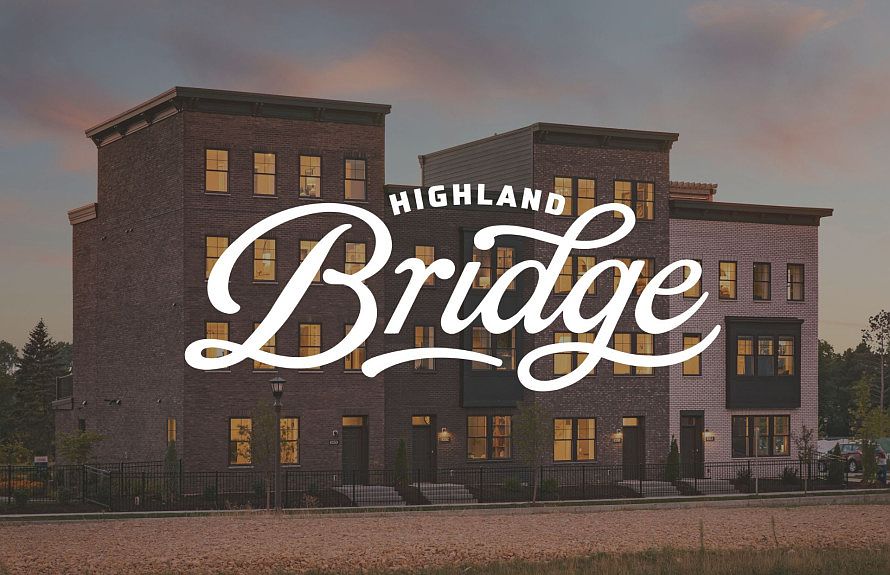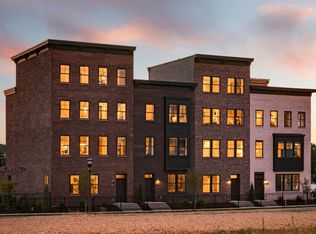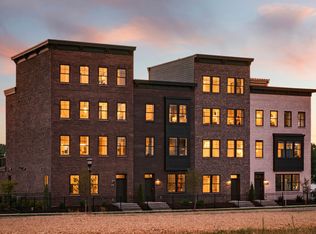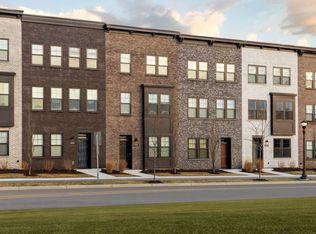The Fairwood features a gorgeous kitchen centrally located on the main floor between the café & the large gathering room. This will be the perfect space for family dinners & game nights with friends. Upstairs, you'll find a large owner's suite with a massive walk-in closet & owner's bath.
New construction
from $619,565
Buildable plan: Fairwood, Highland Bridge, Saint Paul, MN 55116
3beds
1,935sqft
SingleFamily
Built in 2025
-- sqft lot
$-- Zestimate®
$320/sqft
$-- HOA
Buildable plan
This is a floor plan you could choose to build within this community.
View move-in ready homesWhat's special
Game nights with friendsLarge gathering roomGorgeous kitchenMassive walk-in closet
Call: (715) 690-3306
- 16 |
- 1 |
Travel times
Facts & features
Interior
Bedrooms & bathrooms
- Bedrooms: 3
- Bathrooms: 3
- Full bathrooms: 2
- 1/2 bathrooms: 1
Interior area
- Total interior livable area: 1,935 sqft
Video & virtual tour
Property
Parking
- Total spaces: 2
- Parking features: Garage
- Garage spaces: 2
Features
- Levels: 3.0
- Stories: 3
Construction
Type & style
- Home type: SingleFamily
Condition
- New Construction
- New construction: Yes
Details
- Builder name: Pulte Homes
Community & HOA
Community
- Subdivision: Highland Bridge
Location
- Region: Saint Paul
Financial & listing details
- Price per square foot: $320/sqft
- Date on market: 12/11/2025
About the community
Set on 135 acres in one of St. Paul's most iconic neighborhoods, Highland Bridge is redefining urban living. This remarkable redevelopment blends the rich history of St. Paul with a modern vision for the future. With sustainability and innovation at its core, Highland Bridge offers a fresh take on city life-all while keeping the timeless landmarks and charm of Minnesota's capital close at hand.
Source: Pulte
8 homes in this community
Homes based on this plan
| Listing | Price | Bed / bath | Status |
|---|---|---|---|
| 844 Woodlawn Ave | $620,820 | 3 bed / 4 bath | Available February 2026 |
Other available homes
| Listing | Price | Bed / bath | Status |
|---|---|---|---|
| 909 Mount Curve Blvd #F | $679,990 | 3 bed / 4 bath | Move-in ready |
| 840 Woodlawn Ave | $622,620 | 3 bed / 4 bath | Available |
| 842 Woodlawn Ave | $628,330 | 3 bed / 4 bath | Available |
| 909 Mount Curve Blvd #I | $794,990 | 3 bed / 4 bath | Available |
| 906 Woodlawn Ave #F | $730,715 | 3 bed / 4 bath | Available January 2026 |
| 906 Woodlawn Ave #G | $752,925 | 3 bed / 4 bath | Available January 2026 |
| 838 Woodlawn Ave | $761,995 | 3 bed / 4 bath | Available February 2026 |
Source: Pulte
Contact builder

Connect with the builder representative who can help you get answers to your questions.
By pressing Contact builder, you agree that Zillow Group and other real estate professionals may call/text you about your inquiry, which may involve use of automated means and prerecorded/artificial voices and applies even if you are registered on a national or state Do Not Call list. You don't need to consent as a condition of buying any property, goods, or services. Message/data rates may apply. You also agree to our Terms of Use.
Learn how to advertise your homesEstimated market value
Not available
Estimated sales range
Not available
$3,118/mo
Price history
| Date | Event | Price |
|---|---|---|
| 9/10/2025 | Price change | $619,565+3.3%$320/sqft |
Source: | ||
| 8/21/2025 | Price change | $599,990-3.2%$310/sqft |
Source: | ||
| 7/16/2025 | Price change | $619,990-1.8%$320/sqft |
Source: | ||
| 5/1/2025 | Price change | $631,340-14.3%$326/sqft |
Source: | ||
| 2/28/2025 | Price change | $736,440+18.7%$381/sqft |
Source: | ||
Public tax history
Tax history is unavailable.
Monthly payment
Neighborhood: Highland
Nearby schools
GreatSchools rating
- 10/10Horace Mann SchoolGrades: PK-5Distance: 0.7 mi
- 3/10Highland Middle SchoolGrades: 6-8Distance: 1.5 mi
- 8/10Highland Park Senior High SchoolGrades: 9-12Distance: 1.5 mi
Schools provided by the builder
- Elementary: Highland Park Senior High School
- District: St. Paul Public School District
Source: Pulte. This data may not be complete. We recommend contacting the local school district to confirm school assignments for this home.





