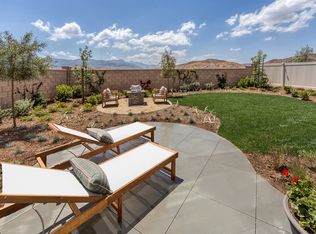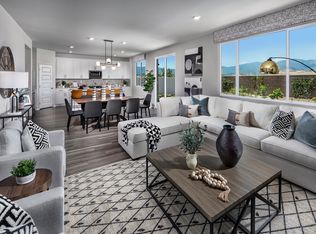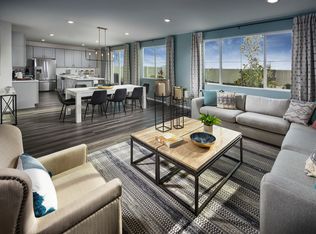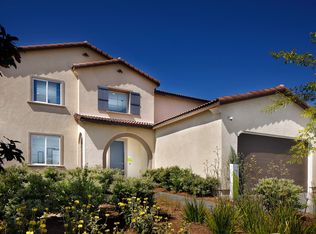Buildable plan: Residence 2, Highland at Nichols Ranch, Lake Elsinore, CA 92532
Buildable plan
This is a floor plan you could choose to build within this community.
View move-in ready homesWhat's special
- 52 |
- 1 |
Travel times
Schedule tour
Select your preferred tour type — either in-person or real-time video tour — then discuss available options with the builder representative you're connected with.
Facts & features
Interior
Bedrooms & bathrooms
- Bedrooms: 4
- Bathrooms: 3
- Full bathrooms: 3
Interior area
- Total interior livable area: 2,541 sqft
Property
Parking
- Total spaces: 2
- Parking features: Attached
- Attached garage spaces: 2
Features
- Levels: 2.0
- Stories: 2
Construction
Type & style
- Home type: SingleFamily
- Property subtype: Single Family Residence
Condition
- New Construction
- New construction: Yes
Details
- Builder name: Meritage Homes
Community & HOA
Community
- Subdivision: Highland at Nichols Ranch
Location
- Region: Lake Elsinore
Financial & listing details
- Price per square foot: $262/sqft
- Date on market: 12/10/2025
About the community
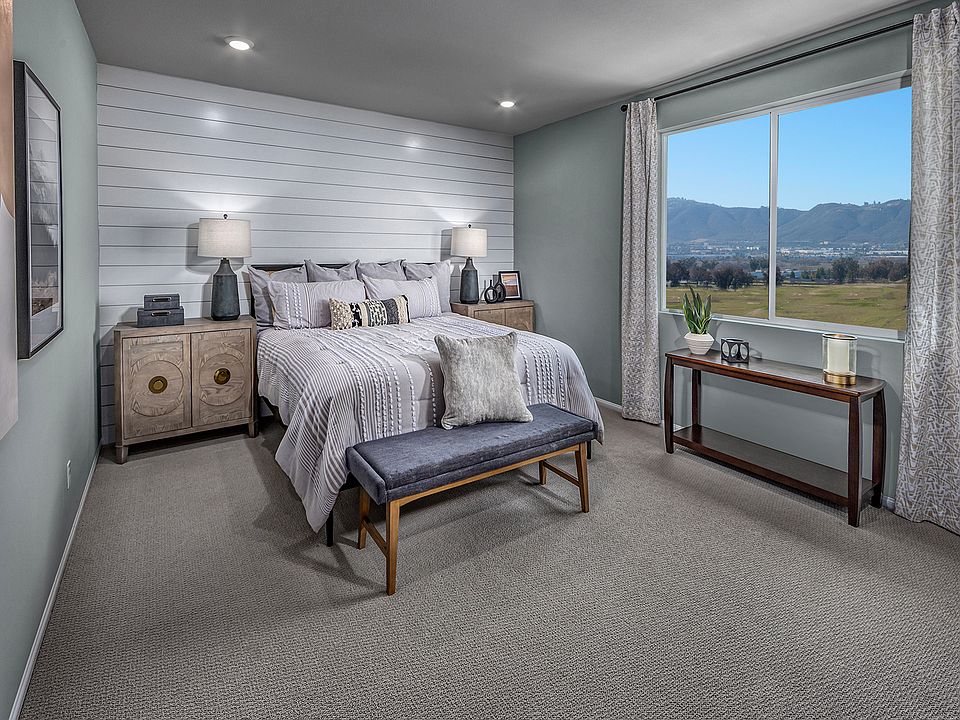
Source: Meritage Homes
1 home in this community
Available homes
| Listing | Price | Bed / bath | Status |
|---|---|---|---|
| 19508 Hanging Rock Rd | $662,000 | 4 bed / 3 bath | Pending |
Source: Meritage Homes
Contact builder

By pressing Contact builder, you agree that Zillow Group and other real estate professionals may call/text you about your inquiry, which may involve use of automated means and prerecorded/artificial voices and applies even if you are registered on a national or state Do Not Call list. You don't need to consent as a condition of buying any property, goods, or services. Message/data rates may apply. You also agree to our Terms of Use.
Learn how to advertise your homesEstimated market value
Not available
Estimated sales range
Not available
$3,488/mo
Price history
| Date | Event | Price |
|---|---|---|
| 11/27/2025 | Price change | $666,000-1.7%$262/sqft |
Source: | ||
| 10/10/2025 | Price change | $677,300-0.3%$267/sqft |
Source: | ||
| 9/30/2025 | Price change | $679,000+2%$267/sqft |
Source: | ||
| 6/30/2025 | Price change | $666,000+1.1%$262/sqft |
Source: | ||
| 6/3/2025 | Price change | $659,000-1.1%$259/sqft |
Source: | ||
Public tax history
Monthly payment
Neighborhood: 92532
Nearby schools
GreatSchools rating
- 6/10Alberhill ElementaryGrades: K-5Distance: 1.6 mi
- 4/10Elsinore Middle SchoolGrades: 6-8Distance: 2.5 mi
- 7/10Temescal Canyon High SchoolGrades: 9-12Distance: 0.5 mi
Schools provided by the builder
- District: Lake Elsinore Unified School District
Source: Meritage Homes. This data may not be complete. We recommend contacting the local school district to confirm school assignments for this home.
