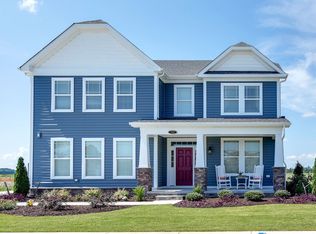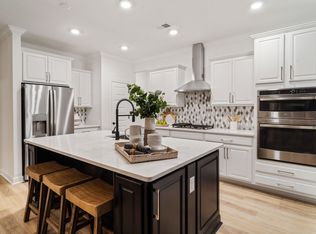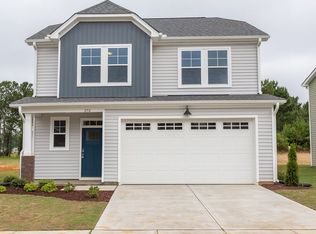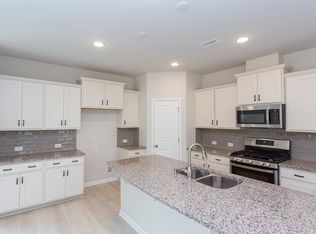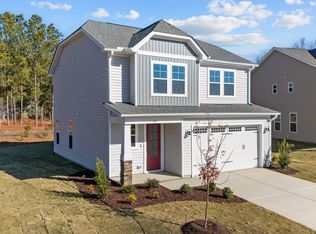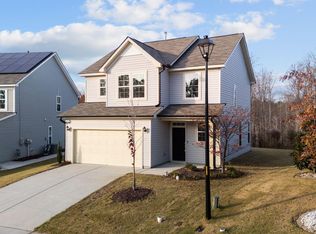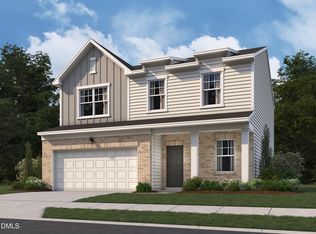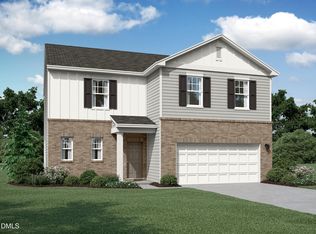Buildable plan: The Maple, Highgate, Clayton, NC 27520
Buildable plan
This is a floor plan you could choose to build within this community.
View move-in ready homesWhat's special
- 300 |
- 31 |
Travel times
Schedule tour
Select your preferred tour type — either in-person or real-time video tour — then discuss available options with the builder representative you're connected with.
Facts & features
Interior
Bedrooms & bathrooms
- Bedrooms: 3
- Bathrooms: 3
- Full bathrooms: 2
- 1/2 bathrooms: 1
Heating
- Natural Gas, Forced Air
Cooling
- Central Air
Interior area
- Total interior livable area: 2,160 sqft
Video & virtual tour
Property
Parking
- Total spaces: 2
- Parking features: Garage
- Garage spaces: 2
Features
- Levels: 2.0
- Stories: 2
Construction
Type & style
- Home type: SingleFamily
- Property subtype: Single Family Residence
Condition
- New Construction
- New construction: Yes
Details
- Builder name: Chesapeake Homes
Community & HOA
Community
- Subdivision: Highgate
Location
- Region: Clayton
Financial & listing details
- Price per square foot: $171/sqft
- Date on market: 11/25/2025
About the community
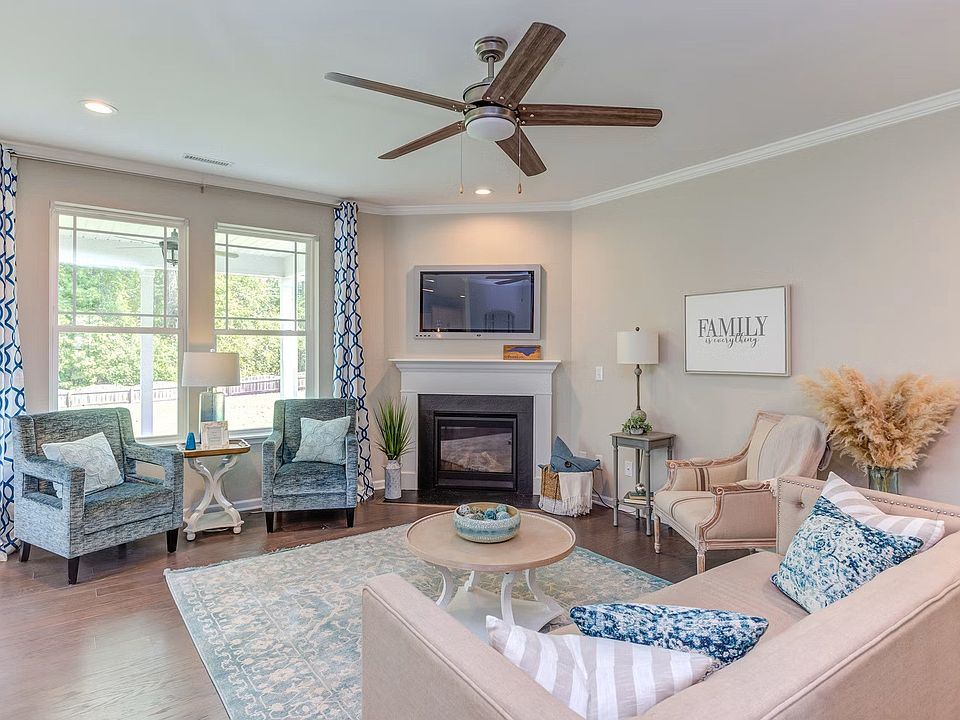
Source: Chesapeake Homes
3 homes in this community
Available homes
| Listing | Price | Bed / bath | Status |
|---|---|---|---|
| 25 Cloudberry Ct | $417,900 | 3 bed / 3 bath | Available |
| 21 Windflower Ct | $394,900 | 3 bed / 3 bath | Pending |
| 36 Railcar Way | $414,900 | 4 bed / 3 bath | Pending |
Source: Chesapeake Homes
Contact builder

By pressing Contact builder, you agree that Zillow Group and other real estate professionals may call/text you about your inquiry, which may involve use of automated means and prerecorded/artificial voices and applies even if you are registered on a national or state Do Not Call list. You don't need to consent as a condition of buying any property, goods, or services. Message/data rates may apply. You also agree to our Terms of Use.
Learn how to advertise your homesEstimated market value
Not available
Estimated sales range
Not available
$2,121/mo
Price history
| Date | Event | Price |
|---|---|---|
| 11/18/2024 | Price change | $369,900+2.8%$171/sqft |
Source: | ||
| 8/30/2024 | Listed for sale | $359,900$167/sqft |
Source: | ||
Public tax history
Monthly payment
Neighborhood: 27520
Nearby schools
GreatSchools rating
- 7/10Cooper ElementaryGrades: PK-5Distance: 1.8 mi
- 4/10Riverwood MiddleGrades: 6-8Distance: 3.1 mi
- 5/10Clayton HighGrades: 9-12Distance: 1.8 mi
