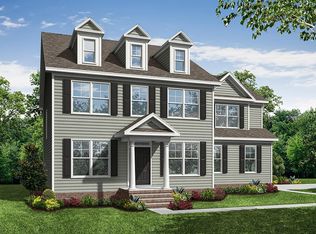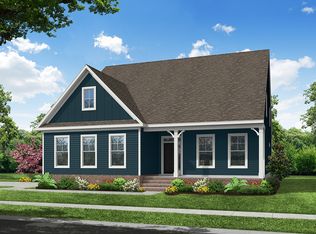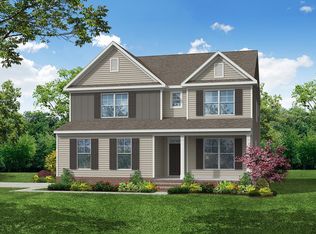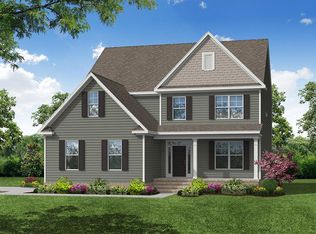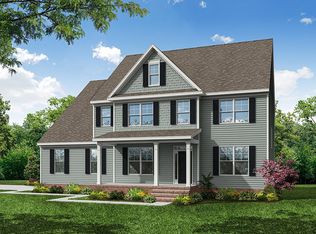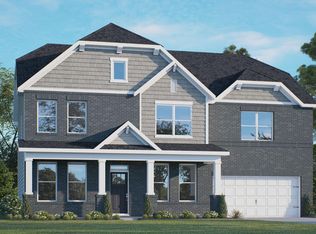Buildable plan: Asheboro, High Springs, Clayton, NC 27520
Buildable plan
This is a floor plan you could choose to build within this community.
View move-in ready homesWhat's special
- 83 |
- 4 |
Travel times
Schedule tour
Select your preferred tour type — either in-person or real-time video tour — then discuss available options with the builder representative you're connected with.
Facts & features
Interior
Bedrooms & bathrooms
- Bedrooms: 3
- Bathrooms: 3
- Full bathrooms: 2
- 1/2 bathrooms: 1
Heating
- Forced Air, Forced Air
Cooling
- Central Air, Central Air
Interior area
- Total interior livable area: 2,583 sqft
Property
Parking
- Total spaces: 2
- Parking features: Attached, Attached
- Attached garage spaces: 2
Features
- Levels: 2.0
- Stories: 2
Construction
Type & style
- Home type: SingleFamily
- Property subtype: Single Family Residence
Condition
- New Construction
- New construction: Yes
Details
- Builder name: Eastwood Homes
Community & HOA
Community
- Subdivision: High Springs
HOA
- Has HOA: Yes
Location
- Region: Clayton
Financial & listing details
- Price per square foot: $209/sqft
- Date on market: 1/16/2026
About the community
Source: Eastwood Homes
3 homes in this community
Available homes
| Listing | Price | Bed / bath | Status |
|---|---|---|---|
| 79 Quail Point Cir | $674,900 | 4 bed / 4 bath | Available |
| 386 Rising Star Dr | $689,900 | 5 bed / 5 bath | Pending |
| 192 Quail Point Cir | $699,900 | 4 bed / 4 bath | Pending |
Source: Eastwood Homes
Contact builder

By pressing Contact builder, you agree that Zillow Group and other real estate professionals may call/text you about your inquiry, which may involve use of automated means and prerecorded/artificial voices and applies even if you are registered on a national or state Do Not Call list. You don't need to consent as a condition of buying any property, goods, or services. Message/data rates may apply. You also agree to our Terms of Use.
Learn how to advertise your homesEstimated market value
Not available
Estimated sales range
Not available
$2,341/mo
Price history
| Date | Event | Price |
|---|---|---|
| 12/27/2024 | Price change | $540,900+0.6%$209/sqft |
Source: | ||
| 12/20/2024 | Price change | $537,900-0.6%$208/sqft |
Source: | ||
| 12/3/2024 | Price change | $540,900+0.6%$209/sqft |
Source: | ||
| 8/20/2024 | Listed for sale | $537,900$208/sqft |
Source: | ||
Public tax history
Monthly payment
Neighborhood: 27520
Nearby schools
GreatSchools rating
- 8/10Polenta ElementaryGrades: PK-5Distance: 2.5 mi
- 9/10Cleveland MiddleGrades: 6-8Distance: 4.6 mi
- 6/10Cleveland High SchoolGrades: 9-12Distance: 1.6 mi
