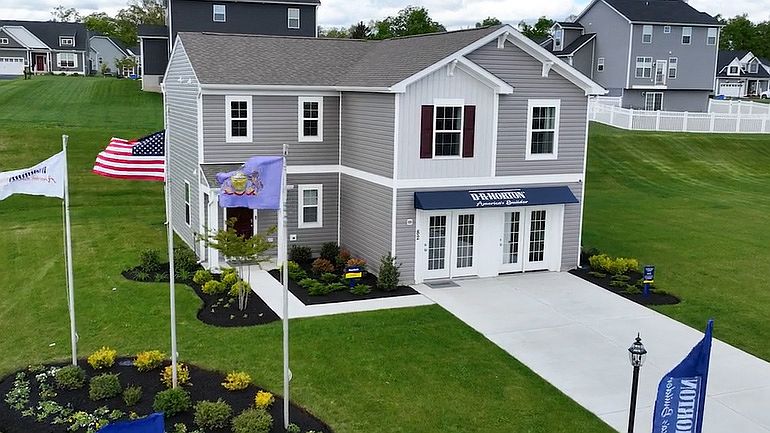The Penwell is a two-story plan with 4 bedrooms, 2.5 bathrooms and a 2-car garage. The main level features a chef-inspired kitchen with an oversized island and walk-in pantry, as well as a flex room that's ideal for a formal dining room or home office. The kitchen opens onto a spacious living room, perfect for the entertainer. The owner's suite on the second level offers a luxurious owner's bath with a separate shower, private bathroom, and large walk-in closet. There are also 3 additional bedrooms, a full bathroom, a walk-in laundry room on the second level. Quality materials and workmanship throughout, with superior attention to detail, plus a one-year builder's warranty. Your new home also includes our smart home technology package!
New construction
from $469,990
Buildable plan: Penwell, High Pointe South, Hanover, PA 17331
4beds
2,162sqft
Single Family Residence
Built in 2025
-- sqft lot
$470,100 Zestimate®
$217/sqft
$-- HOA
Buildable plan
This is a floor plan you could choose to build within this community.
View move-in ready homesWhat's special
Home officeFlex roomOversized islandWalk-in pantryFormal dining roomLarge walk-in closetSeparate shower
- 92 |
- 1 |
Travel times
Schedule tour
Select your preferred tour type — either in-person or real-time video tour — then discuss available options with the builder representative you're connected with.
Select a date
Facts & features
Interior
Bedrooms & bathrooms
- Bedrooms: 4
- Bathrooms: 3
- Full bathrooms: 2
- 1/2 bathrooms: 1
Interior area
- Total interior livable area: 2,162 sqft
Property
Parking
- Total spaces: 2
- Parking features: Garage
- Garage spaces: 2
Features
- Levels: 2.0
- Stories: 2
Construction
Type & style
- Home type: SingleFamily
- Property subtype: Single Family Residence
Condition
- New Construction
- New construction: Yes
Details
- Builder name: D.R. Horton
Community & HOA
Community
- Subdivision: High Pointe South
Location
- Region: Hanover
Financial & listing details
- Price per square foot: $217/sqft
- Date on market: 7/10/2025
About the community
High Pointe South offers new single-family homes in Hanover, PA, within the South Western School District and near commuter routes to Maryland, including Rt 30 and I-795.
Nestled between York, PA, and Baltimore, MD, High Pointe South is ideal for commuters seeking peace and proximity to city perks. D.R. Horton offers various floorplans from 1,698 to over 2,500 sq.ft., maximizing usable space for ultimate enjoyment.
Our homes feature quartz countertops, stainless steel appliances, upgraded flooring, recessed lighting, and popular cabinetry styles. Plus, D.R. Horton homes come with America's Smart Home®. With D.R. Horton's easy buying process, don't wait on your dream home! Enjoy quality living at a value from America's number one Home Builder!"
Source: DR Horton

