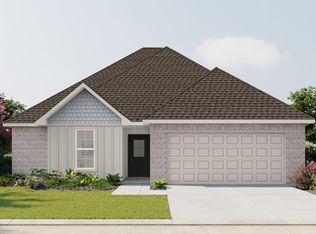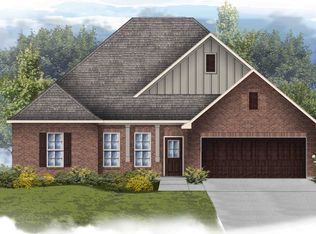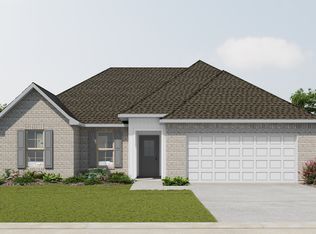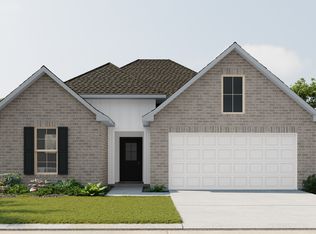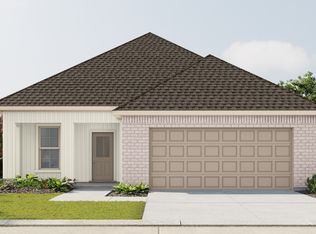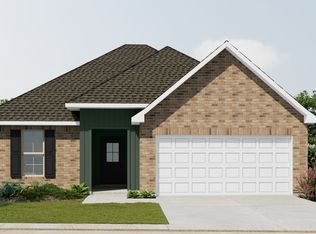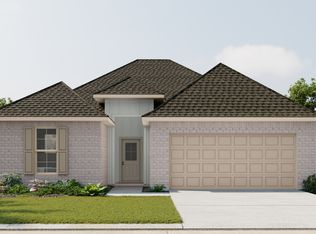Introducing the Trillium IV G floor plan by DSLD Homes, a beautifully designed home offering a perfect balance of energy-efficient living and modern features. With 1,848 square feet of living space and a total area of 2,459 square feet, this home provides ample room for families who value both style and functionality.
The open floor plan connects the kitchen, dining, and living areas seamlessly, making the space feel inviting and ideal for family gatherings and entertaining. The brick and siding exterior enhances curb appeal, while the covered rear porch offers a tranquil space to relax outdoors.
The chef-inspired kitchen is equipped with recessed canned lighting, a spacious walk-in pantry, and plenty of counter space, making it perfect for meal preparation and storage. The boot bench in the utility room is an added convenience, helping to keep the home organized and clutter-free.
The master suite is a true retreat, featuring a double master vanity, a garden master tub, a separate master shower, and a walk-in master closet designed for ample storage and organization.
This home also includes three bedrooms, two bathrooms, a two-car garage for parking and extra storage, and energy-efficient features that help keep utility costs low without compromising on comfort.
The Trillium IV G is perfect for those seeking a spacious, energy-efficient home with modern amenities and a functional layout. Whether you're hosting friends or enjoying quiet family time, this home offers a com
New construction
from $269,990
Buildable plan: Trillium IV G, High Point, Gulfport, MS 39503
3beds
1,848sqft
Est.:
Single Family Residence
Built in 2026
-- sqft lot
$-- Zestimate®
$146/sqft
$-- HOA
Buildable plan
This is a floor plan you could choose to build within this community.
View move-in ready homesWhat's special
Covered rear porchOpen floor planTwo bathroomsGarden master tubSpacious walk-in pantryChef-inspired kitchenSeparate master shower
- 34 |
- 3 |
Travel times
Schedule tour
Facts & features
Interior
Bedrooms & bathrooms
- Bedrooms: 3
- Bathrooms: 2
- Full bathrooms: 2
Interior area
- Total interior livable area: 1,848 sqft
Property
Parking
- Total spaces: 2
- Parking features: Garage
- Garage spaces: 2
Features
- Levels: 1.0
- Stories: 1
Construction
Type & style
- Home type: SingleFamily
- Property subtype: Single Family Residence
Condition
- New Construction
- New construction: Yes
Details
- Builder name: DSLD Homes - Mississippi
Community & HOA
Community
- Subdivision: High Point
Location
- Region: Gulfport
Financial & listing details
- Price per square foot: $146/sqft
- Date on market: 12/10/2025
About the community
High Point is located in North Gulfport, just minutes from great shopping and attractions. At Crossroads Mall and Prime outlets, you can find many name-brand designer stores and restaurants. High Point offers easy access to public parks allowing for outdoor activities such as baseball, softball, and soccer, and if you like horseback riding, you will be sure to enjoy the Harrison County Equestrian Center where world-class riders compete in the Winter Classic.
From its simple, humble beginnings as a lumber and port city, Gulfport has evolved into a diversified community. With about 6.7 miles of man-made white sandy beaches along the Gulf of Mexico!
High Point offers energy-efficient homes that feature designer-style kitchens with granite countertops throughout, Energy Star stainless steel appliances, vinyl plank flooring, and plenty of entertainment space for family cookouts and gatherings.
We are located just minutes from the I-10 interchange, so you can easily enjoy all the Gulf Coast has to offer. High Point is a one-of-a-kind community. Come visit us today and start building your future with DSLD Homes.
10369 Caroline Drive, Gulfport, MS 39503
Source: DSLD Homes
4 homes in this community
Available homes
| Listing | Price | Bed / bath | Status |
|---|---|---|---|
| 15264 High Point Dr | $263,780 | 3 bed / 2 bath | Available |
| 15124 High Point Dr | $262,500 | 3 bed / 2 bath | Pending |
| 15193 High Point Dr | $262,500 | 3 bed / 2 bath | Pending |
| 15227 High Point Dr | $312,750 | 4 bed / 2 bath | Pending |
Source: DSLD Homes
Contact agent
Connect with a local agent that can help you get answers to your questions.
By pressing Contact agent, you agree that Zillow Group and its affiliates, and may call/text you about your inquiry, which may involve use of automated means and prerecorded/artificial voices. You don't need to consent as a condition of buying any property, goods or services. Message/data rates may apply. You also agree to our Terms of Use. Zillow does not endorse any real estate professionals. We may share information about your recent and future site activity with your agent to help them understand what you're looking for in a home.
Learn how to advertise your homesEstimated market value
Not available
Estimated sales range
Not available
$2,224/mo
Price history
| Date | Event | Price |
|---|---|---|
| 7/15/2025 | Price change | $269,990+0.4%$146/sqft |
Source: | ||
| 5/9/2025 | Price change | $268,990+1.1%$146/sqft |
Source: | ||
| 5/1/2025 | Listed for sale | $265,990$144/sqft |
Source: | ||
Public tax history
Tax history is unavailable.
Monthly payment
Neighborhood: 39503
Nearby schools
GreatSchools rating
- 9/10Lyman Elementary SchoolGrades: K-6Distance: 1.5 mi
- NANorth Gulfport Middle SchoolGrades: 7-8Distance: 7.1 mi
- 7/10Harrison Central High SchoolGrades: 9-12Distance: 0.4 mi

