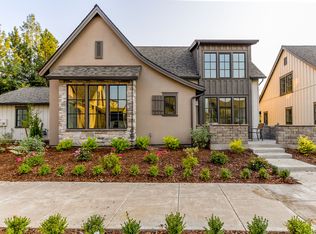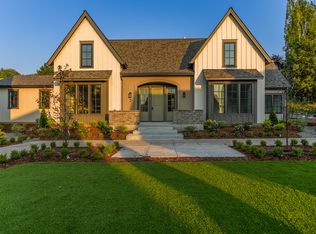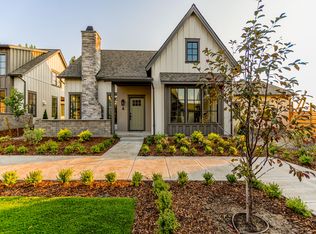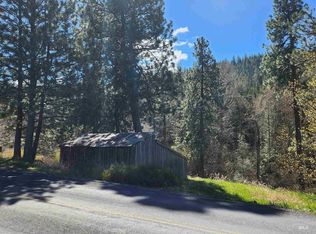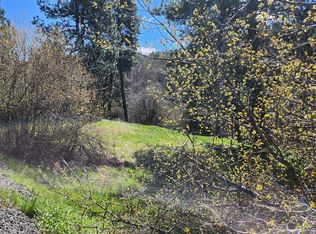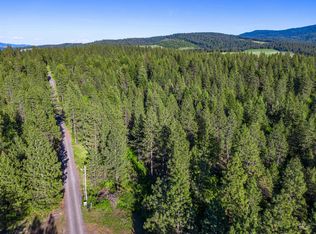2045 NW Hidden View Ct #5, Pullman, WA 99163
Empty lot
Start from scratch — choose the details to create your dream home from the ground up.
What's special
- 13 |
- 0 |
Travel times
Schedule tour
Facts & features
Interior
Bedrooms & bathrooms
- Bedrooms: 3
- Bathrooms: 3
- Full bathrooms: 2
- 1/2 bathrooms: 1
Heating
- Natural Gas, Solar, Forced Air
Cooling
- Central Air
Features
- Walk-In Closet(s)
- Windows: Double Pane Windows
- Has fireplace: Yes
Interior area
- Total interior livable area: 2,176 sqft
Video & virtual tour
Property
Parking
- Total spaces: 2
- Parking features: Attached, Off Street
- Attached garage spaces: 2
Features
- Levels: 2.0
- Stories: 2
- Patio & porch: Patio
Details
- Parcel number: 112420002050000
Community & HOA
Community
- Subdivision: Hiddenview Homes
HOA
- Has HOA: Yes
- HOA fee: $149 monthly
Location
- Region: Pullman
Financial & listing details
- Price per square foot: $307/sqft
- Tax assessed value: $719,721
- Annual tax amount: $8,830
- Date on market: 5/8/2024
About the community
Source: Wintz Company
4 homes in this community
Available lots
| Listing | Price | Bed / bath | Status |
|---|---|---|---|
Current home: 2045 NW Hidden View Ct #5 | $668,880+ | 3 bed / 3 bath | Customizable |
| 2045 NW Hidden View Ct #1 | $658,940+ | 4 bed / 3 bath | Customizable |
| 2045 NW Hidden View Ct #4 | $658,940+ | 4 bed / 3 bath | Customizable |
| 2045 NW Hidden View Ct #6 | $757,730+ | 4 bed / 3 bath | Customizable |
Source: Wintz Company
Contact agent
By pressing Contact agent, you agree that Zillow Group and its affiliates, and may call/text you about your inquiry, which may involve use of automated means and prerecorded/artificial voices. You don't need to consent as a condition of buying any property, goods or services. Message/data rates may apply. You also agree to our Terms of Use. Zillow does not endorse any real estate professionals. We may share information about your recent and future site activity with your agent to help them understand what you're looking for in a home.
Learn how to advertise your homesEstimated market value
Not available
Estimated sales range
Not available
$3,160/mo
Price history
| Date | Event | Price |
|---|---|---|
| 5/8/2024 | Price change | $668,880-11.7%$307/sqft |
Source: | ||
| 1/10/2024 | Listed for sale | $757,730$348/sqft |
Source: | ||
Public tax history
| Year | Property taxes | Tax assessment |
|---|---|---|
| 2024 | $8,830 +1863.9% | $719,721 +2139.5% |
| 2023 | $450 -5.7% | $32,137 |
| 2022 | $477 | -- |
Find assessor info on the county website
Monthly payment
Neighborhood: 99163
Nearby schools
GreatSchools rating
- 8/10Kamiak ElementaryGrades: PK-5Distance: 0.2 mi
- 8/10Lincoln Middle SchoolGrades: 6-8Distance: 2.1 mi
- 10/10Pullman High SchoolGrades: 9-12Distance: 0.3 mi

