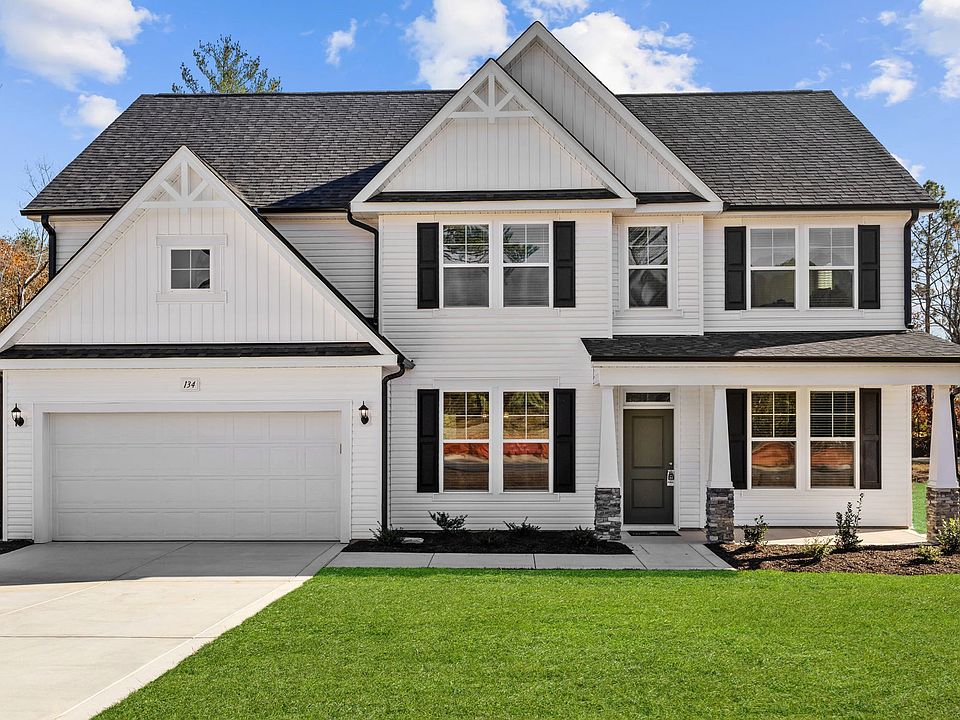The Kent floor plan offers a spacious and versatile living space across two levels, totaling 2,000 square feet. This thoughtfully designed home features a generous loft area on the upper level, providing a perfect space for a family room, office, or play area, while overlooking the lower level for an open and airy feel. The primary bedroom suite is conveniently located on the first floor, offering privacy and easy access to the main living areas. With four bedrooms, two full and one half baths, and ample living space, the Kent floor plan is ideal for those seeking a home that combines functionality with a sense of connectedness across both levels. Photos are for illustration purposes only. Actual home may vary in features, colors, and options.
Special offer
from $359,900
Buildable plan: Kent, Hidden Valley, Raeford, NC 28376
4beds
1,982sqft
Single Family Residence
Built in 2025
-- sqft lot
$-- Zestimate®
$182/sqft
$-- HOA
Buildable plan
This is a floor plan you could choose to build within this community.
View move-in ready homesWhat's special
Generous loft areaAmple living spaceFour bedroomsOpen and airy feel
Call: (910) 565-9490
- 45 |
- 4 |
Travel times
Schedule tour
Select your preferred tour type — either in-person or real-time video tour — then discuss available options with the builder representative you're connected with.
Facts & features
Interior
Bedrooms & bathrooms
- Bedrooms: 4
- Bathrooms: 3
- Full bathrooms: 2
- 1/2 bathrooms: 1
Interior area
- Total interior livable area: 1,982 sqft
Video & virtual tour
Property
Parking
- Total spaces: 2
- Parking features: Garage
- Garage spaces: 2
Features
- Levels: 2.0
- Stories: 2
Construction
Type & style
- Home type: SingleFamily
- Property subtype: Single Family Residence
Condition
- New Construction
- New construction: Yes
Details
- Builder name: Dream Finders Homes
Community & HOA
Community
- Subdivision: Hidden Valley
Location
- Region: Raeford
Financial & listing details
- Price per square foot: $182/sqft
- Date on market: 9/3/2025
About the community
Move-In Ready Homes Available at Hidden Valley! Welcome to Hidden Valley , an upscale new home community nestled in the peaceful countryside of Raeford, NC . Offering a variety of spacious single-family floor plans, ranging from 1,957 to 2,834 square feet , these beautifully designed homes are now move-in ready and feature high-end finishes and modern touches throughout. Enjoy the perfect blend of rural tranquility and convenience with easy access to local grocery stores, dining, and nearby parks. Whether you're relaxing in your private oasis or exploring the local area, Hidden Valley offers a lifestyle of comfort and elegance. Don't miss the opportunity to call this serene, nature-filled community your new home!
Rates as Low as 2.99% (5.959% APR)*
Think big, save bigger with low rates and huge savings on quick move-in homes. Find your new home today!Source: Dream Finders Homes

