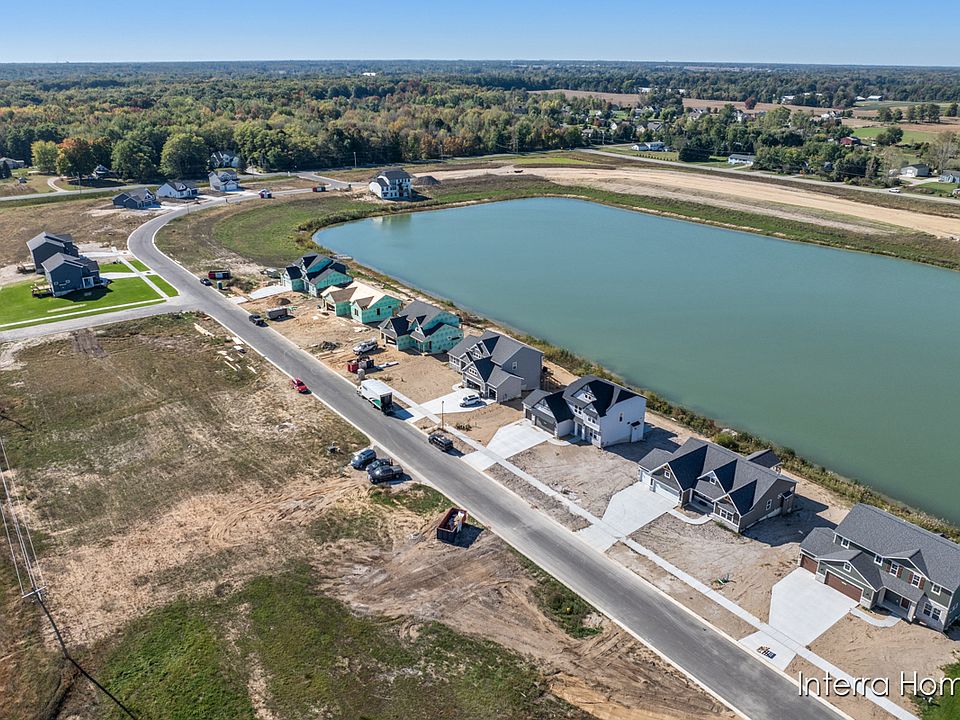Inviting two-story home with open-concept great room, den, dining area, and kitchen features ample cabinet storage, a kitchen island and walk-in corner pantry. The second floor primary suite includes a private bath with dual-sink vanity and attached walk-in closet. The laundry is conveniently located on the second floor with an over-sized folding space.
from $564,000
Buildable plan: Cedarwood, Hidden Shores West, Allendale, MI 49401
4beds
2,153sqft
Single Family Residence
Built in 2025
-- sqft lot
$-- Zestimate®
$262/sqft
$-- HOA
Buildable plan
This is a floor plan you could choose to build within this community.
View move-in ready homesWhat's special
Kitchen islandOpen-concept great roomAttached walk-in closetOver-sized folding spaceDual-sink vanityWalk-in corner pantry
- 21 |
- 0 |
Travel times
Schedule tour
Select a date
Facts & features
Interior
Bedrooms & bathrooms
- Bedrooms: 4
- Bathrooms: 3
- Full bathrooms: 2
- 1/2 bathrooms: 1
Interior area
- Total interior livable area: 2,153 sqft
Video & virtual tour
Property
Parking
- Total spaces: 2
- Parking features: Garage
- Garage spaces: 2
Features
- Levels: 2.0
- Stories: 2
Construction
Type & style
- Home type: SingleFamily
- Property subtype: Single Family Residence
Condition
- New Construction
- New construction: Yes
Details
- Builder name: JTB Homes
Community & HOA
Community
- Subdivision: Hidden Shores West
Location
- Region: Allendale
Financial & listing details
- Price per square foot: $262/sqft
- Date on market: 3/28/2025
About the community
Visit Hidden Shores West - Our New Homes in Allendale, MI
WATERFRONT LOTS AVAILABLE!
This beautiful new home subdivision lies within the Allendale school district and is conveniently located close to the shores of Lake Michigan.
Hidden Shores West features both single-family homesites and condominiums (Water's Edge South), walking trails and waterfront pond sites, all with a quiet, peaceful location.
Source: JTB Homes

