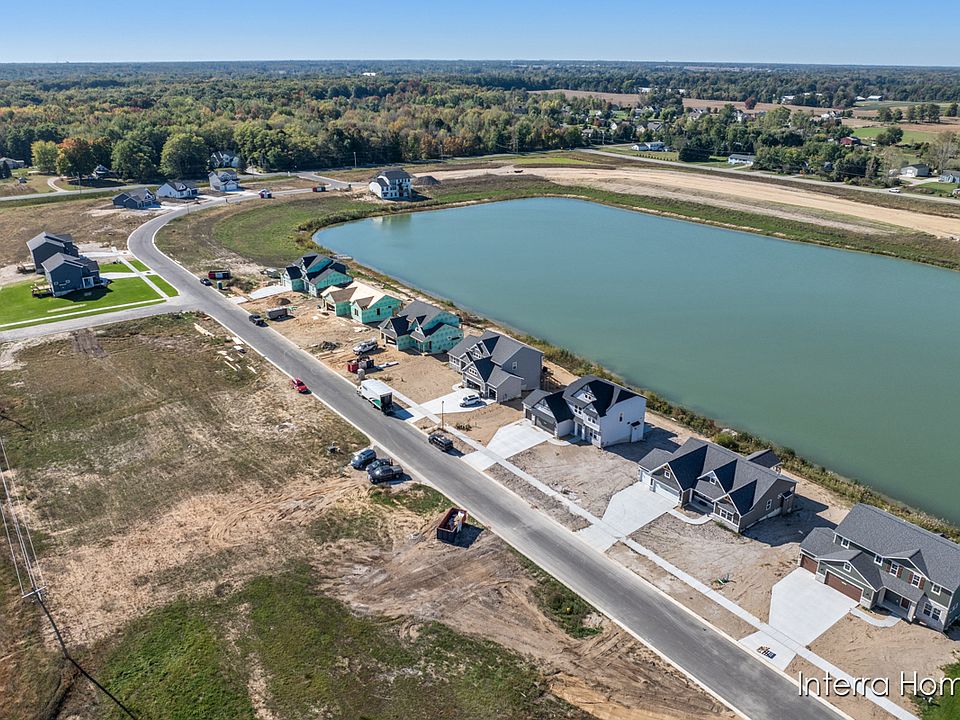Captivating open-concept two-story home with two-story foyer encompasses a spacious living area, additional flex room and large kitchen complete with snack ledge in the island and pantry. Generous primary suite includes a vast walk-in closet, and private bath complete with dual-sink vanity and linen closet. Conveniently located second floor laundry and linen closet. Mud room contains bench with lockers and leads to a private powder room.
Give us a call today at (616) 916-8895
from $552,000
Buildable plan: Redwood, Hidden Shores West, Allendale, MI 49401
4beds
2,034sqft
Single Family Residence
Built in 2025
-- sqft lot
$-- Zestimate®
$271/sqft
$-- HOA
Buildable plan
This is a floor plan you could choose to build within this community.
View move-in ready homesWhat's special
Two-story foyerBench with lockersPrivate bathVast walk-in closetLinen closetDual-sink vanityGenerous primary suite
- 18 |
- 0 |
Travel times
Schedule tour
Select a date
Facts & features
Interior
Bedrooms & bathrooms
- Bedrooms: 4
- Bathrooms: 3
- Full bathrooms: 2
- 1/2 bathrooms: 1
Interior area
- Total interior livable area: 2,034 sqft
Video & virtual tour
Property
Parking
- Total spaces: 2
- Parking features: Garage
- Garage spaces: 2
Features
- Levels: 2.0
- Stories: 2
Construction
Type & style
- Home type: SingleFamily
- Property subtype: Single Family Residence
Condition
- New Construction
- New construction: Yes
Details
- Builder name: JTB Homes
Community & HOA
Community
- Subdivision: Hidden Shores West
Location
- Region: Allendale
Financial & listing details
- Price per square foot: $271/sqft
- Date on market: 4/22/2025
About the community
Visit Hidden Shores West - Our New Homes in Allendale, MI
WATERFRONT LOTS AVAILABLE!
This beautiful new home subdivision lies within the Allendale school district and is conveniently located close to the shores of Lake Michigan.
Hidden Shores West features both single-family homesites and condominiums (Water's Edge South), walking trails and waterfront pond sites, all with a quiet, peaceful location.
Source: JTB Homes

