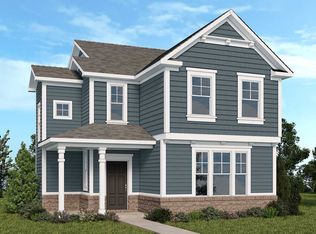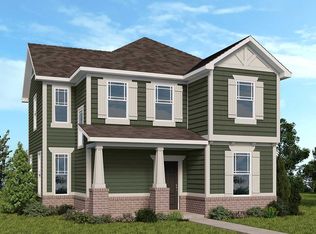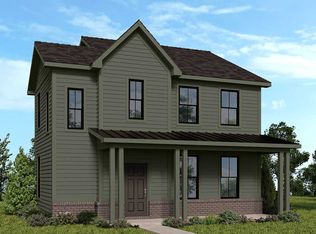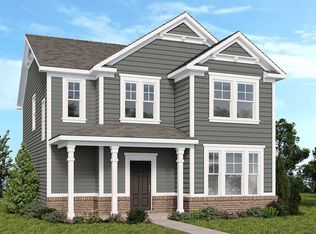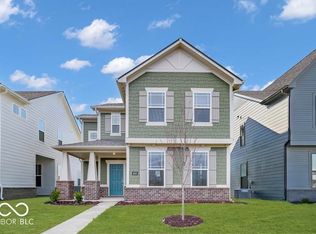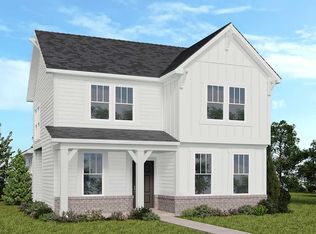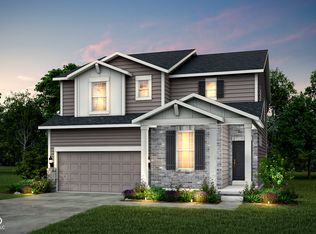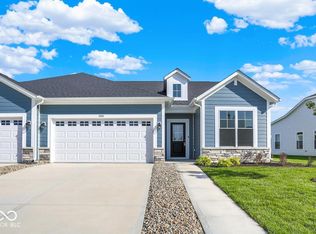Buildable plan: Gallium, Hidden Lanes at Hobbs Station, Plainfield, IN 46168
Buildable plan
This is a floor plan you could choose to build within this community.
View move-in ready homesWhat's special
- 68 |
- 2 |
Travel times
Schedule tour
Select your preferred tour type — either in-person or real-time video tour — then discuss available options with the builder representative you're connected with.
Facts & features
Interior
Bedrooms & bathrooms
- Bedrooms: 3
- Bathrooms: 3
- Full bathrooms: 2
- 1/2 bathrooms: 1
Interior area
- Total interior livable area: 1,880 sqft
Video & virtual tour
Property
Parking
- Total spaces: 2
- Parking features: Garage
- Garage spaces: 2
Features
- Levels: 2.0
- Stories: 2
Construction
Type & style
- Home type: SingleFamily
- Property subtype: Single Family Residence
Condition
- New Construction
- New construction: Yes
Details
- Builder name: Taylor Morrison
Community & HOA
Community
- Subdivision: Hidden Lanes at Hobbs Station
Location
- Region: Plainfield
Financial & listing details
- Price per square foot: $193/sqft
- Date on market: 12/10/2025
About the community
Enjoy a Conventional 30-Year 7/6 ARM starting at 3.75%/5.48% APR
Lower your rate for the first 7 years when you secure a Conventional 30-Year 7/6 Adjustable Rate Mortgage with no discount fee. Enjoy a starting rate of 3.75%/5.48% APR for the first 7 years of your loan. Beginning in year 8, your rate will adjust evSource: Taylor Morrison
5 homes in this community
Available homes
| Listing | Price | Bed / bath | Status |
|---|---|---|---|
| 2635 Prism Way | $374,999 | 3 bed / 3 bath | Available |
| 9299 Loyola Way | $394,999 | 4 bed / 3 bath | Available |
| 2686 Prism Way | $399,999 | 4 bed / 3 bath | Available |
| 2625 Prism Way | $414,999 | 4 bed / 3 bath | Available |
| 9124 Anthem Ave | $389,999 | 4 bed / 3 bath | Pending |
Source: Taylor Morrison
Contact builder

By pressing Contact builder, you agree that Zillow Group and other real estate professionals may call/text you about your inquiry, which may involve use of automated means and prerecorded/artificial voices and applies even if you are registered on a national or state Do Not Call list. You don't need to consent as a condition of buying any property, goods, or services. Message/data rates may apply. You also agree to our Terms of Use.
Learn how to advertise your homesEstimated market value
Not available
Estimated sales range
Not available
Not available
Price history
| Date | Event | Price |
|---|---|---|
| 11/4/2025 | Price change | $362,000+0.6%$193/sqft |
Source: | ||
| 9/16/2025 | Price change | $360,000+0.6%$191/sqft |
Source: | ||
| 7/1/2025 | Price change | $358,000+0.3%$190/sqft |
Source: | ||
| 1/1/2025 | Price change | $357,000+0.6%$190/sqft |
Source: | ||
| 8/6/2024 | Listed for sale | $355,000$189/sqft |
Source: | ||
Public tax history
Monthly payment
Neighborhood: 46168
Nearby schools
GreatSchools rating
- 7/10Pine Tree Elementary SchoolGrades: K-4Distance: 2.2 mi
- 10/10Avon Middle School SouthGrades: 7-8Distance: 3.3 mi
- 10/10Avon High SchoolGrades: 9-12Distance: 1.9 mi
