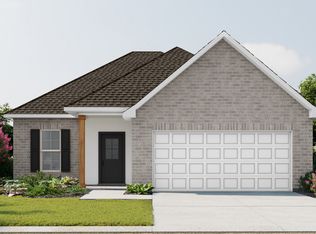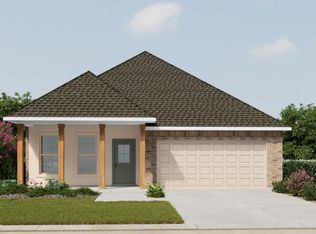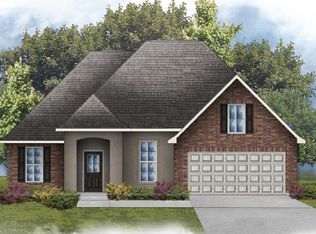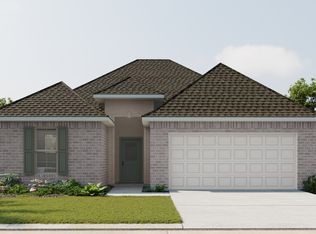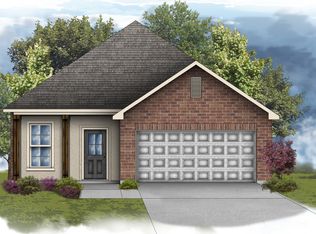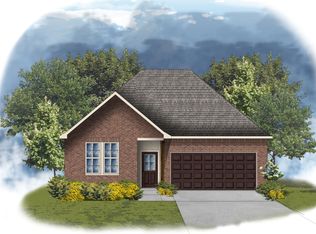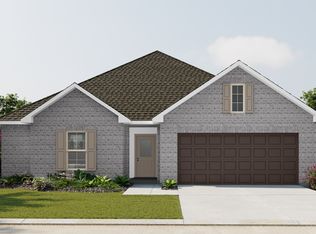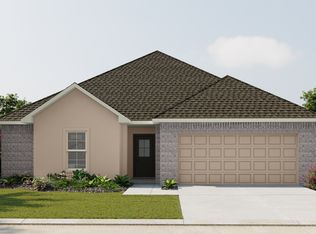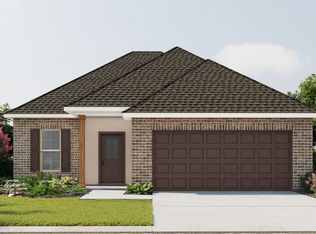Buildable plan: Fleetwood III A, Hidden Lakes Estates, Denham Springs, LA 70726
Buildable plan
This is a floor plan you could choose to build within this community.
View move-in ready homesWhat's special
- 16 |
- 1 |
Travel times
Schedule tour
Select your preferred tour type — either in-person or real-time video tour — then discuss available options with the builder representative you're connected with.
Facts & features
Interior
Bedrooms & bathrooms
- Bedrooms: 4
- Bathrooms: 3
- Full bathrooms: 3
Interior area
- Total interior livable area: 2,072 sqft
Property
Parking
- Total spaces: 2
- Parking features: Garage
- Garage spaces: 2
Features
- Levels: 1.0
- Stories: 1
Construction
Type & style
- Home type: SingleFamily
- Property subtype: Single Family Residence
Condition
- New Construction
- New construction: Yes
Details
- Builder name: DSLD Homes - Louisiana
Community & HOA
Community
- Subdivision: Hidden Lakes Estates
Location
- Region: Denham Springs
Financial & listing details
- Price per square foot: $137/sqft
- Date on market: 12/2/2025
About the community
Source: DSLD Homes
4 homes in this community
Available homes
| Listing | Price | Bed / bath | Status |
|---|---|---|---|
| 23178 Waterbuck Lake Ct | $243,515 | 3 bed / 2 bath | Available |
| 23212 Kudu Trail Dr | $265,880 | 3 bed / 2 bath | Available |
| 23170 Waterbuck Lake Ct | $269,720 | 4 bed / 2 bath | Available |
| 23119 Waterbuck Lake Ct | $337,665 | 4 bed / 3 bath | Available |
Source: DSLD Homes
Contact builder

By pressing Contact builder, you agree that Zillow Group and other real estate professionals may call/text you about your inquiry, which may involve use of automated means and prerecorded/artificial voices and applies even if you are registered on a national or state Do Not Call list. You don't need to consent as a condition of buying any property, goods, or services. Message/data rates may apply. You also agree to our Terms of Use.
Learn how to advertise your homesEstimated market value
Not available
Estimated sales range
Not available
$2,318/mo
Price history
| Date | Event | Price |
|---|---|---|
| 8/25/2025 | Price change | $282,990+0.7%$137/sqft |
Source: | ||
| 2/20/2025 | Listed for sale | $280,990$136/sqft |
Source: | ||
Public tax history
Monthly payment
Neighborhood: 70726
Nearby schools
GreatSchools rating
- 4/10South Fork Elementary SchoolGrades: PK-5Distance: 1.5 mi
- 5/10Juban Parc Junior High SchoolGrades: 6-8Distance: 1.7 mi
- 6/10Walker High SchoolGrades: 9-12Distance: 5.6 mi
Schools provided by the builder
- Elementary: Gray's Creek Elementary School
- Middle: Juban Parc Junior High School
- High: Denham Springs High School
- District: Livingston Parish School District
Source: DSLD Homes. This data may not be complete. We recommend contacting the local school district to confirm school assignments for this home.
