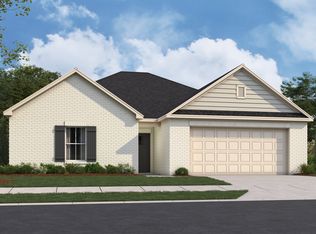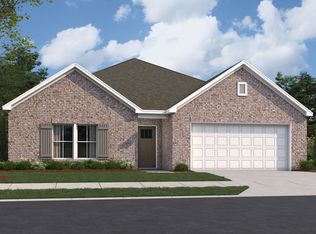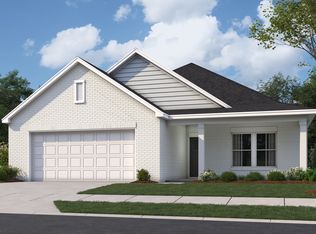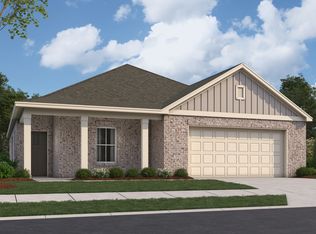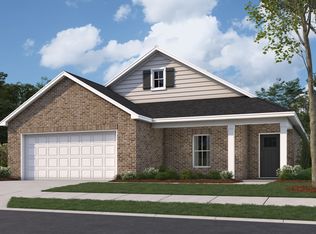Buildable plan: Monterrey, Hidden Lake East, Dothan, AL 36301
Buildable plan
This is a floor plan you could choose to build within this community.
View move-in ready homesWhat's special
- 236 |
- 9 |
Travel times
Schedule tour
Select your preferred tour type — either in-person or real-time video tour — then discuss available options with the builder representative you're connected with.
Facts & features
Interior
Bedrooms & bathrooms
- Bedrooms: 3
- Bathrooms: 2
- Full bathrooms: 2
Interior area
- Total interior livable area: 1,799 sqft
Video & virtual tour
Property
Parking
- Total spaces: 2
- Parking features: Garage
- Garage spaces: 2
Construction
Type & style
- Home type: SingleFamily
- Property subtype: Single Family Residence
Condition
- New Construction
- New construction: Yes
Details
- Builder name: Stone Martin Builders
Community & HOA
Community
- Subdivision: Hidden Lake East
Location
- Region: Dothan
Financial & listing details
- Price per square foot: $149/sqft
- Date on market: 12/16/2025
About the community
Source: Stone Martin Builders
Contact builder

By pressing Contact builder, you agree that Zillow Group and other real estate professionals may call/text you about your inquiry, which may involve use of automated means and prerecorded/artificial voices and applies even if you are registered on a national or state Do Not Call list. You don't need to consent as a condition of buying any property, goods, or services. Message/data rates may apply. You also agree to our Terms of Use.
Learn how to advertise your homesEstimated market value
$268,600
$255,000 - $282,000
$2,085/mo
Price history
| Date | Event | Price |
|---|---|---|
| 7/17/2025 | Listed for sale | $268,699$149/sqft |
Source: | ||
Public tax history
Monthly payment
Neighborhood: 36301
Nearby schools
GreatSchools rating
- 1/10Hidden Lake Elementary SchoolGrades: K-2Distance: 0.3 mi
- 3/10Dothan Preparatory AcademyGrades: 7-8Distance: 3.2 mi
- 5/10Carver 9th Grade AcademyGrades: 9Distance: 3.5 mi
Schools provided by the builder
- Elementary: Hidden Lake Primary School
- Middle: Dothan Preparatory Academy
- High: Carver 9th Grade Academy
- District: Dothan City Schools
Source: Stone Martin Builders. This data may not be complete. We recommend contacting the local school district to confirm school assignments for this home.
