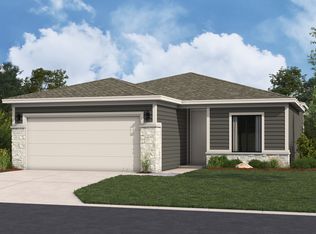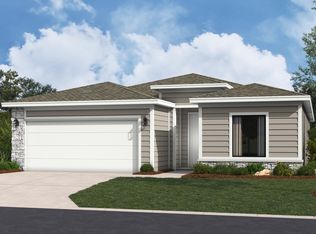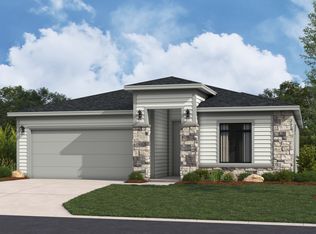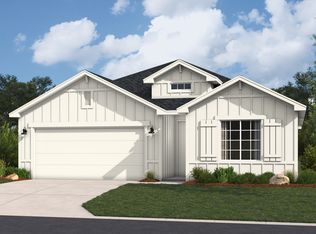Buildable plan: Lacey, Hidden Hills, Spring Hill, KS 66083
Buildable plan
This is a floor plan you could choose to build within this community.
View move-in ready homesWhat's special
- 341 |
- 34 |
Travel times
Schedule tour
Select your preferred tour type — either in-person or real-time video tour — then discuss available options with the builder representative you're connected with.
Facts & features
Interior
Bedrooms & bathrooms
- Bedrooms: 4
- Bathrooms: 2
- Full bathrooms: 2
Interior area
- Total interior livable area: 1,980 sqft
Video & virtual tour
Property
Parking
- Total spaces: 2
- Parking features: Garage
- Garage spaces: 2
Features
- Levels: 1.0
- Stories: 1
Construction
Type & style
- Home type: SingleFamily
- Property subtype: Single Family Residence
Condition
- New Construction
- New construction: Yes
Details
- Builder name: Hakes Brothers
Community & HOA
Community
- Subdivision: Hidden Hills
Location
- Region: Spring Hill
Financial & listing details
- Price per square foot: $189/sqft
- Date on market: 12/26/2025
About the community
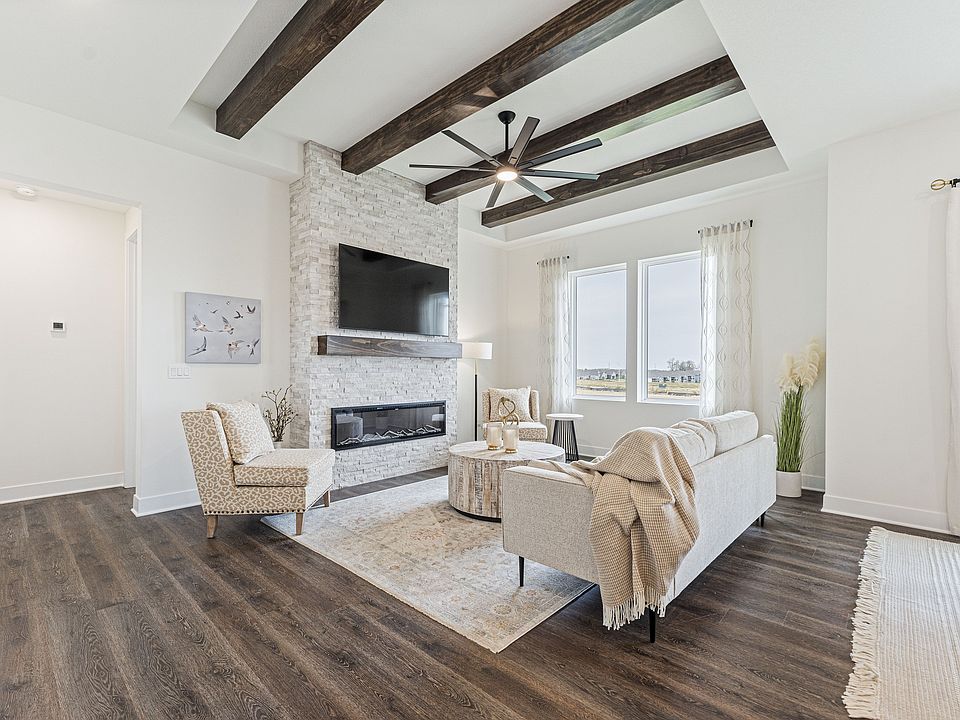
Source: Hakes Brothers
5 homes in this community
Available homes
| Listing | Price | Bed / bath | Status |
|---|---|---|---|
| 20668 Skyview Ln | $375,225 | 3 bed / 2 bath | Available |
| 20664 Barker St | $391,625 | 4 bed / 2 bath | Available |
| 20644 Skyview Ln | $402,770 | 4 bed / 2 bath | Available |
| 20632 Barker St | $447,685 | 4 bed / 2 bath | Available |
| 20632 Skyview Ln | $342,580 | 3 bed / 2 bath | Pending |
Source: Hakes Brothers
Contact builder

By pressing Contact builder, you agree that Zillow Group and other real estate professionals may call/text you about your inquiry, which may involve use of automated means and prerecorded/artificial voices and applies even if you are registered on a national or state Do Not Call list. You don't need to consent as a condition of buying any property, goods, or services. Message/data rates may apply. You also agree to our Terms of Use.
Learn how to advertise your homesEstimated market value
Not available
Estimated sales range
Not available
$2,657/mo
Price history
| Date | Event | Price |
|---|---|---|
| 3/8/2025 | Price change | $374,990+1.6%$189/sqft |
Source: | ||
| 1/14/2025 | Listed for sale | $368,990$186/sqft |
Source: | ||
Public tax history
Monthly payment
Neighborhood: 66083
Nearby schools
GreatSchools rating
- 2/10Kansas Virtual Academy (KSVA)Grades: K-6Distance: 1.3 mi
- 6/10Spring Hill Middle SchoolGrades: 6-8Distance: 1.2 mi
- 7/10Spring Hill High SchoolGrades: 9-12Distance: 1.5 mi
Schools provided by the builder
- District: Spring Hill School District
Source: Hakes Brothers. This data may not be complete. We recommend contacting the local school district to confirm school assignments for this home.
