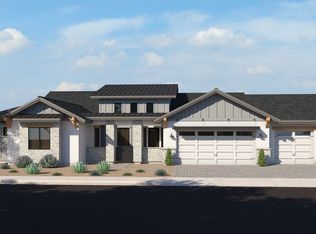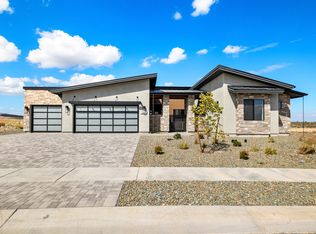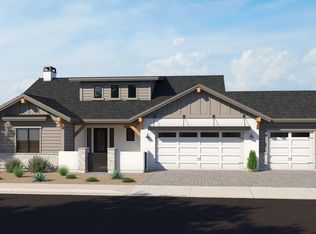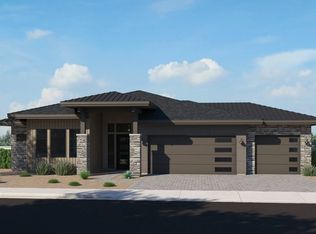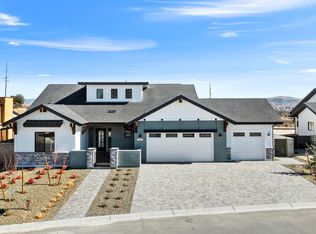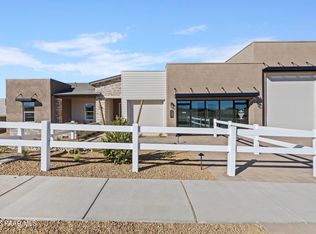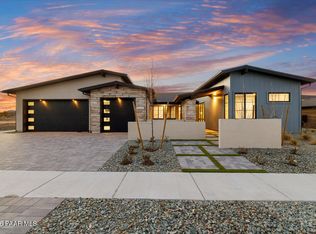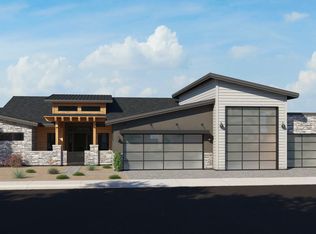Buildable plan: Plan 2734, Hidden Hills, Prescott, AZ 86305
Buildable plan
This is a floor plan you could choose to build within this community.
View move-in ready homesWhat's special
- 172 |
- 7 |
Travel times
Schedule tour
Select your preferred tour type — either in-person or real-time video tour — then discuss available options with the builder representative you're connected with.
Facts & features
Interior
Bedrooms & bathrooms
- Bedrooms: 3
- Bathrooms: 4
- Full bathrooms: 3
- 1/2 bathrooms: 1
Interior area
- Total interior livable area: 2,734 sqft
Property
Parking
- Total spaces: 3
- Parking features: Garage
- Garage spaces: 3
Features
- Levels: 1.0
- Stories: 1
Construction
Type & style
- Home type: SingleFamily
- Property subtype: Single Family Residence
Condition
- New Construction
- New construction: Yes
Details
- Builder name: Capstone Homes
Community & HOA
Community
- Subdivision: Hidden Hills
Location
- Region: Prescott
Financial & listing details
- Price per square foot: $362/sqft
- Date on market: 12/8/2025
About the community
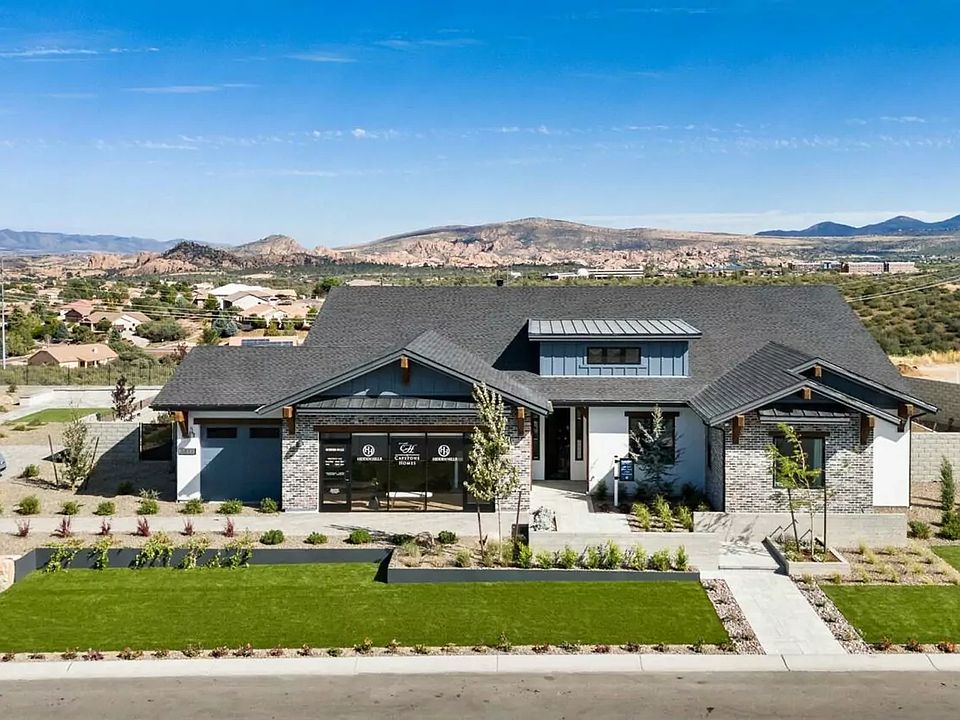
Source: Capstone Homes - AZ
3 homes in this community
Available homes
| Listing | Price | Bed / bath | Status |
|---|---|---|---|
| 5649 Meridian Ct | $996,558 | 3 bed / 3 bath | Available |
| 5624 Meridian Ct | $1,250,000 | 4 bed / 4 bath | Available |
| 5611 Meridian Ct | $1,498,652 | 3 bed / 4 bath | Pending |
Source: Capstone Homes - AZ
Contact builder
By pressing Contact builder, you agree that Zillow Group and other real estate professionals may call/text you about your inquiry, which may involve use of automated means and prerecorded/artificial voices and applies even if you are registered on a national or state Do Not Call list. You don't need to consent as a condition of buying any property, goods, or services. Message/data rates may apply. You also agree to our Terms of Use.
Learn how to advertise your homesEstimated market value
Not available
Estimated sales range
Not available
$4,186/mo
Price history
| Date | Event | Price |
|---|---|---|
| 11/4/2025 | Price change | $989,900-34%$362/sqft |
Source: Capstone Homes - AZ Report a problem | ||
| 10/8/2025 | Price change | $1,499,000+45.5%$548/sqft |
Source: Capstone Homes - AZ Report a problem | ||
| 4/3/2025 | Price change | $1,029,900+3.9%$377/sqft |
Source: Capstone Homes - AZ Report a problem | ||
| 12/13/2024 | Listed for sale | $990,900$362/sqft |
Source: Capstone Homes - AZ Report a problem | ||
Public tax history
Monthly payment
Neighborhood: 86305
Nearby schools
GreatSchools rating
- 5/10Granite Mountain Middle SchoolGrades: K-8Distance: 3.1 mi
- 8/10Prescott High SchoolGrades: 8-12Distance: 4.3 mi
- 5/10Abia Judd Elementary SchoolGrades: K-5Distance: 3.2 mi
Schools provided by the builder
- Elementary: Abia Judd Elementary School
- Middle: Granite Mountain Middle School
- High: Prescott High School
- District: Prescott USD 1
Source: Capstone Homes - AZ. This data may not be complete. We recommend contacting the local school district to confirm school assignments for this home.
