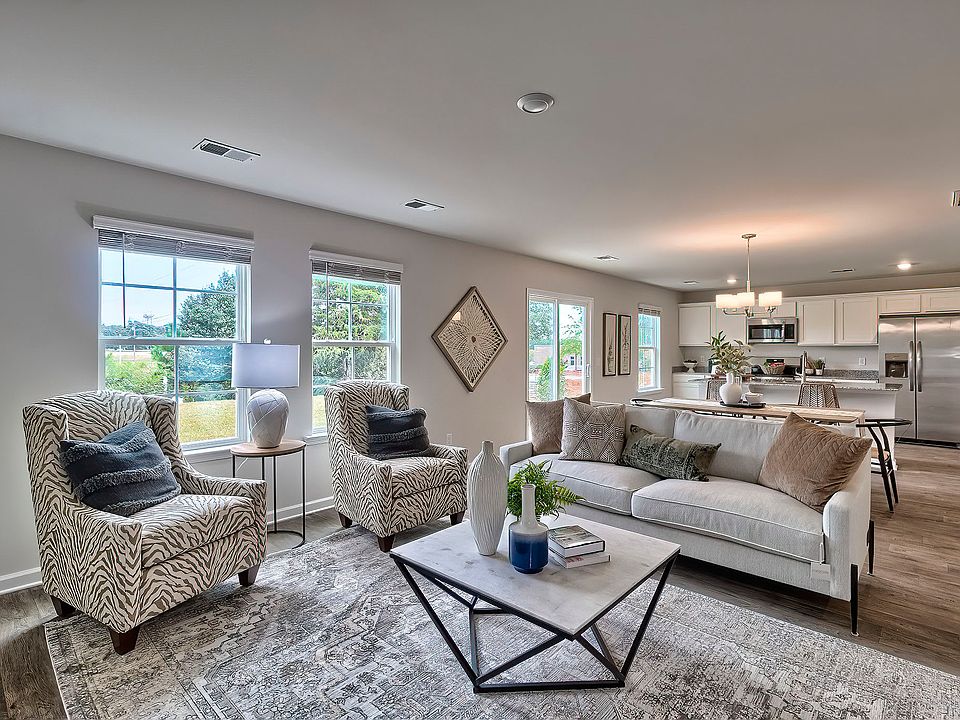The Birch floor plan provides 1,883 square feet, separated into 2 stories. The design showcases architectural details of a traditional home, with clean lines and window symmetry. The post that defines the front porch has Craftsman inspiration with the wide stone pier at the base.
The first floor presents the open concept that creates an inviting, connected space for the kitchen, dining area, and living room. A powder room blends the extra convenience you'd expect in a 2-story home. The Birch's 3 bedrooms—including the master suite—are located upstairs for the privacy many homeowners want. The laundry room is also placed here, in the center of the second floor, where anyone can contribute to the chore. The loft adds more living space. Assign it as a homework area and library, a playroom, hobby space, or just a quiet getaway from the activity downstairs.
New construction
from $232,290
Buildable plan: Birch A, Hidden Hills, Laurens, SC 29360
3beds
1,883sqft
Single Family Residence
Built in 2025
-- sqft lot
$232,300 Zestimate®
$123/sqft
$-- HOA
Buildable plan
This is a floor plan you could choose to build within this community.
View move-in ready homesWhat's special
Clean linesCraftsman inspirationHomework areaOpen conceptQuiet getawayHobby spaceMaster suite
- 39 |
- 4 |
Travel times
Schedule tour
Select your preferred tour type — either in-person or real-time video tour — then discuss available options with the builder representative you're connected with.
Select a date
Facts & features
Interior
Bedrooms & bathrooms
- Bedrooms: 3
- Bathrooms: 3
- Full bathrooms: 2
- 1/2 bathrooms: 1
Interior area
- Total interior livable area: 1,883 sqft
Video & virtual tour
Property
Parking
- Total spaces: 2
- Parking features: Garage
- Garage spaces: 2
Features
- Levels: 2.0
- Stories: 2
Construction
Type & style
- Home type: SingleFamily
- Property subtype: Single Family Residence
Condition
- New Construction
- New construction: Yes
Details
- Builder name: McGuinn Homes
Community & HOA
Community
- Subdivision: Hidden Hills
Location
- Region: Laurens
Financial & listing details
- Price per square foot: $123/sqft
- Date on market: 4/3/2025
About the community
Hidden Hills is a spectacular new construction community in the charming city of Laurens, South Carolina, offering a welcoming and inviting atmosphere that is perfect for those seeking a peaceful and tranquil lifestyle. Designed with a focus on privacy and convenience, Hidden Hills is situated in a great location with a quick commute to interstates that provide homeowners with swift access to their desired destination—from Prisma County Hospital to Laurens County Park to the nearby hubs of Greenville and Spartanburg.
One of the standout features of Hidden Hills is the thoughtful design of the homes, which feature modern floor plans with spacious living areas and high-quality, energy-efficient finishes—ensuring every resident enjoys maximum comfort and luxury. Whether you're a growing family looking for a home with room to roam, or an empty-nester searching for a right-sized layout—Hidden Hills has the home to fit your needs in an area you're sure to love.
Beyond the community, Hidden Hills is located near some of the area's best shopping and dining destinations, including the lively downtown square, which is home to an array of top-rated restaurants and boutique shops. Hidden Hills is also placed near several golf courses, parks, and other recreational destinations, providing residents with endless options for entertainment and leisure.
With a wide range of homes and amenities, Hidden Hills is the perfect destination for those looking for a comfortable and convenient lifestyle in the thriving city of Laurens, South Carolina. Don't miss out on the chance to become a part of this vibrant and growing community—contact us today to be placed on our interest list for Hidden Hills!
Source: McGuinn Homes

