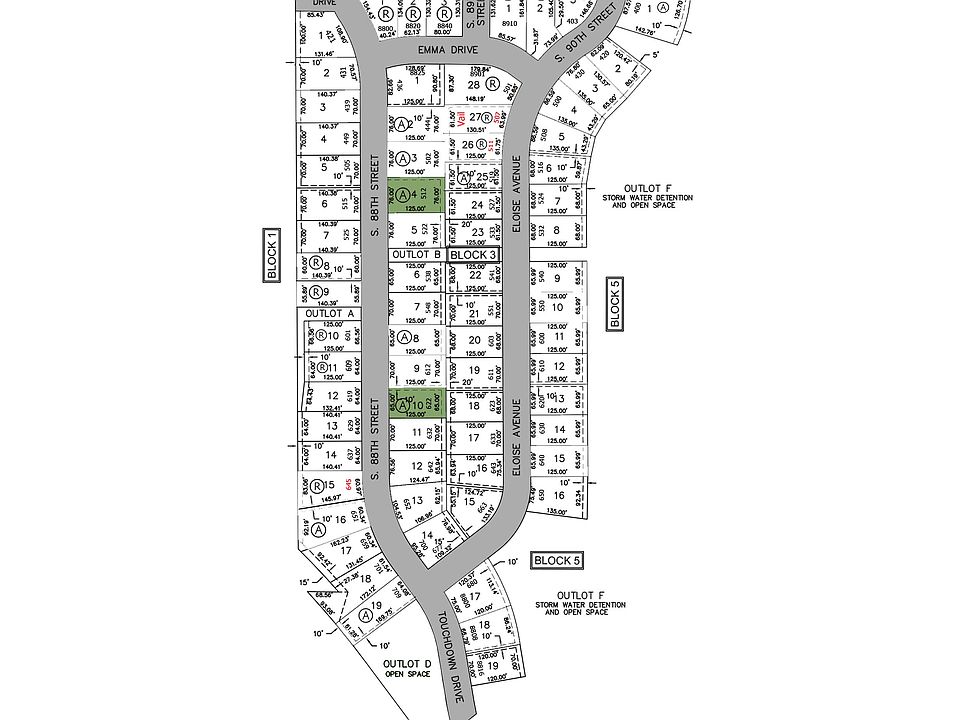This home is not built and is a sample of an available plan in this neighborhood. Lot not included in price.
The Nantucket floorplan is a popular two-story plan. This open-concept home features an L-shaped kitchen with longer island, pantry closet with additional pantry cabinet, powder bathroom, and mudroom with lots of storage. Upstairs you'll find all four bedrooms and the laundry room. The standard two-stall garage includes a back tandem area with an extra storage. We also offer a spacious four-stall garage version of this plan, just ask us for the details!
Special offer
from $315,500
Buildable plan: Nantucket, Hidden Hills, Lincoln, NE 68520
4beds
1,924sqft
Single Family Residence
Built in 2025
-- sqft lot
$-- Zestimate®
$164/sqft
$34/mo HOA
Buildable plan
This is a floor plan you could choose to build within this community.
View move-in ready homesWhat's special
Longer islandLaundry roomTwo-stall garageSpacious four-stall garageL-shaped kitchenExtra storagePowder bathroom
- 146 |
- 4 |
Travel times
Schedule tour
Select a date
Facts & features
Interior
Bedrooms & bathrooms
- Bedrooms: 4
- Bathrooms: 3
- Full bathrooms: 3
Heating
- Natural Gas, Electric, Forced Air
Cooling
- Central Air
Features
- Walk-In Closet(s)
Interior area
- Total interior livable area: 1,924 sqft
Video & virtual tour
Property
Parking
- Total spaces: 2
- Parking features: Attached
- Attached garage spaces: 2
Features
- Levels: 2.0
- Stories: 2
- Patio & porch: Patio
Construction
Type & style
- Home type: SingleFamily
- Property subtype: Single Family Residence
Materials
- Roof: Composition
Condition
- New Construction
- New construction: Yes
Details
- Builder name: Remington Homes
Community & HOA
Community
- Security: Fire Sprinkler System
- Subdivision: Hidden Hills
HOA
- Has HOA: Yes
- HOA fee: $34 monthly
Location
- Region: Lincoln
Financial & listing details
- Price per square foot: $164/sqft
- Date on market: 3/21/2025
About the community
View community detailsHidden Hills, a Development by Remington Homes
Source: Remington Homes

