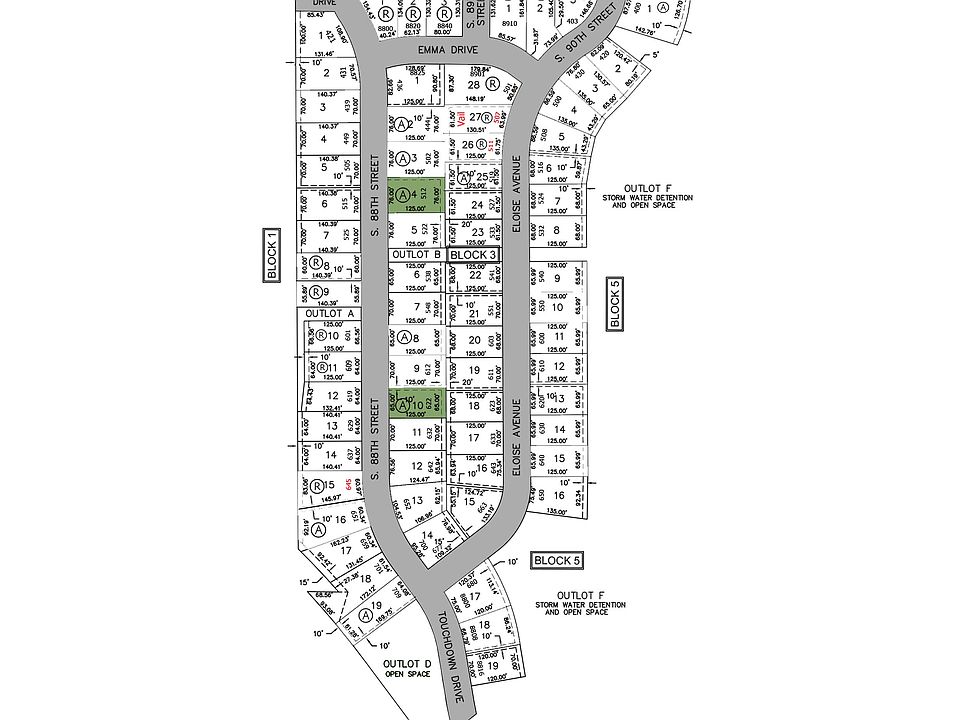This home is not built and is a sample of an available plan in this neighborhood. Lot not included in price.
Our Breckenridge plan is a 3-bedroom, 2.5 bathroom two-story with 1,848 square feet. It features a stunning grand entryway. An open-concept kitchen, dining, and living room compliment the large mudroom, powder bath, and walk-in pantry on the main floor. The second floor features the primary suite with walk-in closet, two additional bedrooms with jack-and-jill bathroom, and laundry.
Special offer
from $310,900
Buildable plan: Breckenridge, Hidden Hills, Lincoln, NE 68520
3beds
1,848sqft
Single Family Residence
Built in 2025
-- sqft lot
$-- Zestimate®
$168/sqft
$34/mo HOA
Buildable plan
This is a floor plan you could choose to build within this community.
View move-in ready homesWhat's special
Stunning grand entrywayLarge mudroomJack-and-jill bathroomWalk-in pantry
- 53 |
- 2 |
Travel times
Schedule tour
Select a date
Facts & features
Interior
Bedrooms & bathrooms
- Bedrooms: 3
- Bathrooms: 3
- Full bathrooms: 3
Heating
- Natural Gas, Forced Air
Cooling
- Central Air
Features
- Has fireplace: Yes
Interior area
- Total interior livable area: 1,848 sqft
Video & virtual tour
Property
Parking
- Total spaces: 2
- Parking features: Attached
- Attached garage spaces: 2
Features
- Levels: 2.0
- Stories: 2
- Patio & porch: Patio
Construction
Type & style
- Home type: SingleFamily
- Property subtype: Single Family Residence
Materials
- Vinyl Siding
- Roof: Composition
Condition
- New Construction
- New construction: Yes
Details
- Builder name: Remington Homes
Community & HOA
Community
- Subdivision: Hidden Hills
HOA
- Has HOA: Yes
- HOA fee: $34 monthly
Location
- Region: Lincoln
Financial & listing details
- Price per square foot: $168/sqft
- Date on market: 2/23/2025
About the community
View community detailsHidden Hills, a Development by Remington Homes
Source: Remington Homes

