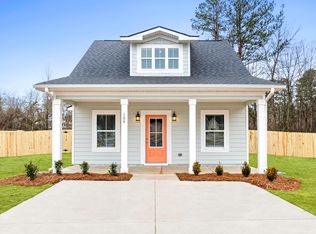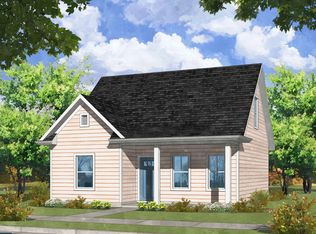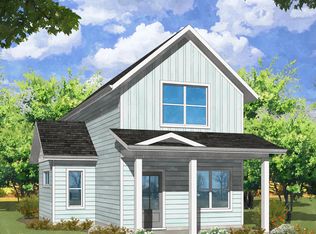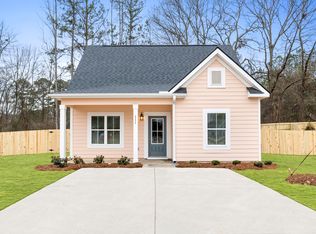Buildable plan: The Brandon, Hidden Hills, Carrollton, GA 30117
Buildable plan
This is a floor plan you could choose to build within this community.
View move-in ready homesWhat's special
- 139 |
- 5 |
Travel times
Schedule tour
Facts & features
Interior
Bedrooms & bathrooms
- Bedrooms: 3
- Bathrooms: 2
- Full bathrooms: 2
Heating
- Electric, Heat Pump
Cooling
- Central Air
Features
- Walk-In Closet(s)
Interior area
- Total interior livable area: 1,232 sqft
Property
Parking
- Parking features: Off Street
Features
- Levels: 2.0
- Stories: 2
- Patio & porch: Patio
Construction
Type & style
- Home type: SingleFamily
- Property subtype: Single Family Residence
Materials
- Concrete
- Roof: Composition
Condition
- New Construction
- New construction: Yes
Details
- Builder name: Chisel Mill Homes
Community & HOA
Community
- Subdivision: Hidden Hills
HOA
- Has HOA: Yes
Location
- Region: Carrollton
Financial & listing details
- Price per square foot: $223/sqft
- Date on market: 12/16/2025
About the community
Source: Chisel Mill Homes
9 homes in this community
Homes based on this plan
| Listing | Price | Bed / bath | Status |
|---|---|---|---|
| 100 Hidden Hills Dr | $274,900 | 3 bed / 2 bath | Under construction |
Other available homes
| Listing | Price | Bed / bath | Status |
|---|---|---|---|
| 102 Hidden Hills Dr | $284,900 | 3 bed / 2 bath | Under construction |
| 105 Hidden Hills Dr | $284,900 | 3 bed / 2 bath | Under construction |
| 108 Hidden Hills Dr | $284,900 | 3 bed / 2 bath | Under construction |
| 111 Hidden Hills Dr | $284,900 | 3 bed / 2 bath | Under construction |
| 101 Hidden Hills Dr | $294,900 | 3 bed / 2 bath | Under construction |
| 104 Hidden Hills Dr | $294,900 | 3 bed / 2 bath | Under construction |
| 107 Hidden Hills Dr | $294,900 | 3 bed / 2 bath | Under construction |
| 112 Hidden Hills Dr | $294,900 | 3 bed / 2 bath | Under construction |
Source: Chisel Mill Homes
Contact agent
By pressing Contact agent, you agree that Zillow Group and its affiliates, and may call/text you about your inquiry, which may involve use of automated means and prerecorded/artificial voices. You don't need to consent as a condition of buying any property, goods or services. Message/data rates may apply. You also agree to our Terms of Use. Zillow does not endorse any real estate professionals. We may share information about your recent and future site activity with your agent to help them understand what you're looking for in a home.
Learn how to advertise your homesEstimated market value
$274,800
$261,000 - $289,000
$1,966/mo
Price history
| Date | Event | Price |
|---|---|---|
| 12/12/2023 | Listed for sale | $274,900$223/sqft |
Source: Chisel Mill Homes Report a problem | ||
Public tax history
Monthly payment
Neighborhood: 30117
Nearby schools
GreatSchools rating
- 6/10Carrollton Elementary SchoolGrades: PK-3Distance: 3.3 mi
- 5/10Carrollton Jr. High SchoolGrades: 7-8Distance: 3.6 mi
- 6/10Carrollton High SchoolGrades: 9-12Distance: 3.2 mi
Schools provided by the builder
- Elementary: Mount Zion
- Middle: Mount Zion
- High: Mount Zion
- District: Carroll
Source: Chisel Mill Homes. This data may not be complete. We recommend contacting the local school district to confirm school assignments for this home.





