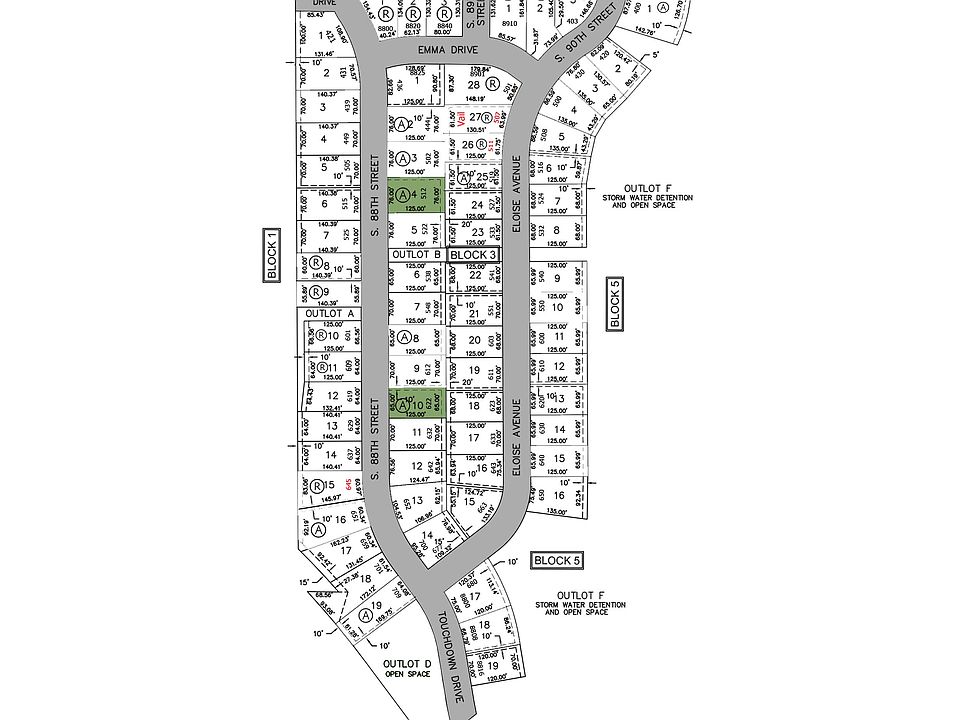This home is not built and is a sample of an available plan in this neighborhood. Lot not included in price.
The Navajo floorplan is timeless, and easy to see why! We've been building this plan for years! The Navajo is an open-concept, three-bedroom ranch plan with 1,390 square-feet and a three-stall garage. It features vaulted ceilings in the kitchen, dining room, and living room. The pass-through laundry room is unique to this plan, as it connects to both entrances and the hallway to the bedrooms for convenience.
Special offer
from $292,100
Buildable plan: Navajo, Hidden Hills, Lincoln, NE 68520
3beds
1,390sqft
Single Family Residence
Built in 2025
-- sqft lot
$-- Zestimate®
$210/sqft
$34/mo HOA
Buildable plan
This is a floor plan you could choose to build within this community.
View move-in ready homesWhat's special
Three-bedroom ranch planPass-through laundry roomVaulted ceilingsThree-stall garage
- 179 |
- 9 |
Travel times
Schedule tour
Select a date
Facts & features
Interior
Bedrooms & bathrooms
- Bedrooms: 3
- Bathrooms: 2
- Full bathrooms: 2
Heating
- Natural Gas, Forced Air
Cooling
- Central Air
Interior area
- Total interior livable area: 1,390 sqft
Video & virtual tour
Property
Parking
- Total spaces: 3
- Parking features: Attached
- Attached garage spaces: 3
Features
- Levels: 1.0
- Stories: 1
- Patio & porch: Patio
Construction
Type & style
- Home type: SingleFamily
- Property subtype: Single Family Residence
Materials
- Roof: Composition
Condition
- New Construction
- New construction: Yes
Details
- Builder name: Remington Homes
Community & HOA
Community
- Security: Fire Sprinkler System
- Subdivision: Hidden Hills
HOA
- Has HOA: Yes
- HOA fee: $34 monthly
Location
- Region: Lincoln
Financial & listing details
- Price per square foot: $210/sqft
- Date on market: 2/24/2025
About the community
View community detailsHidden Hills, a Development by Remington Homes
Source: Remington Homes

