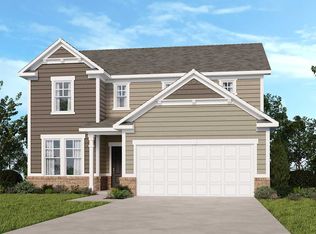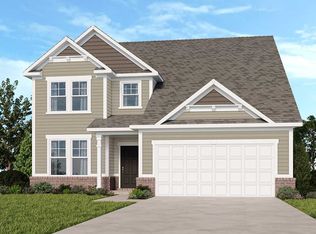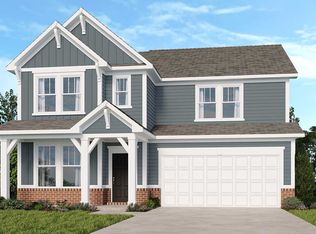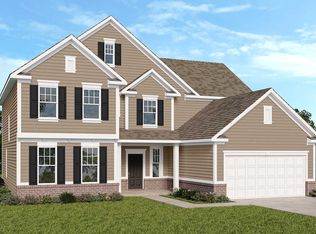This home is located at 589 Hidden Hills Way #FCWD61, Pittsboro, IN 46167.
This property is off market, which means it's not currently listed for sale or rent on Zillow. This may be different from what's available on other websites or public sources.



