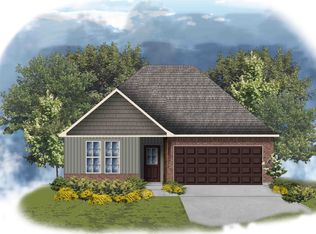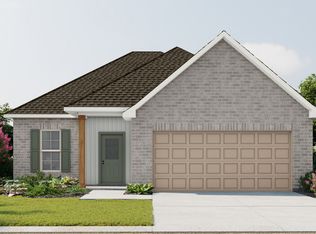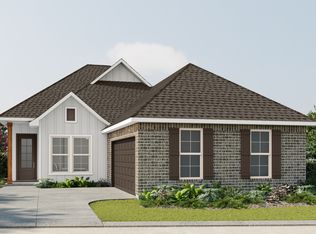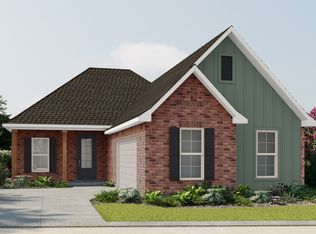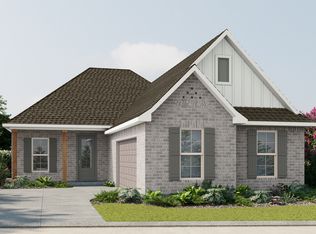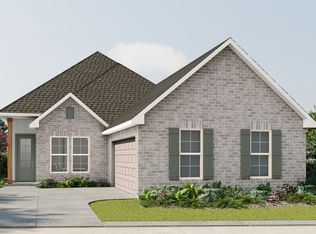Buildable plan: Dalton IV H, Hidden Haven, Lafayette, LA 70507
Buildable plan
This is a floor plan you could choose to build within this community.
View move-in ready homesWhat's special
- 4 |
- 0 |
Travel times
Schedule tour
Select your preferred tour type — either in-person or real-time video tour — then discuss available options with the builder representative you're connected with.
Facts & features
Interior
Bedrooms & bathrooms
- Bedrooms: 3
- Bathrooms: 2
- Full bathrooms: 2
Interior area
- Total interior livable area: 1,629 sqft
Property
Parking
- Total spaces: 2
- Parking features: Garage
- Garage spaces: 2
Features
- Levels: 1.0
- Stories: 1
Construction
Type & style
- Home type: SingleFamily
- Property subtype: Single Family Residence
Condition
- New Construction
- New construction: Yes
Details
- Builder name: DSLD Homes - Louisiana
Community & HOA
Community
- Subdivision: Hidden Haven
Location
- Region: Lafayette
Financial & listing details
- Price per square foot: $155/sqft
- Date on market: 11/23/2025
About the community
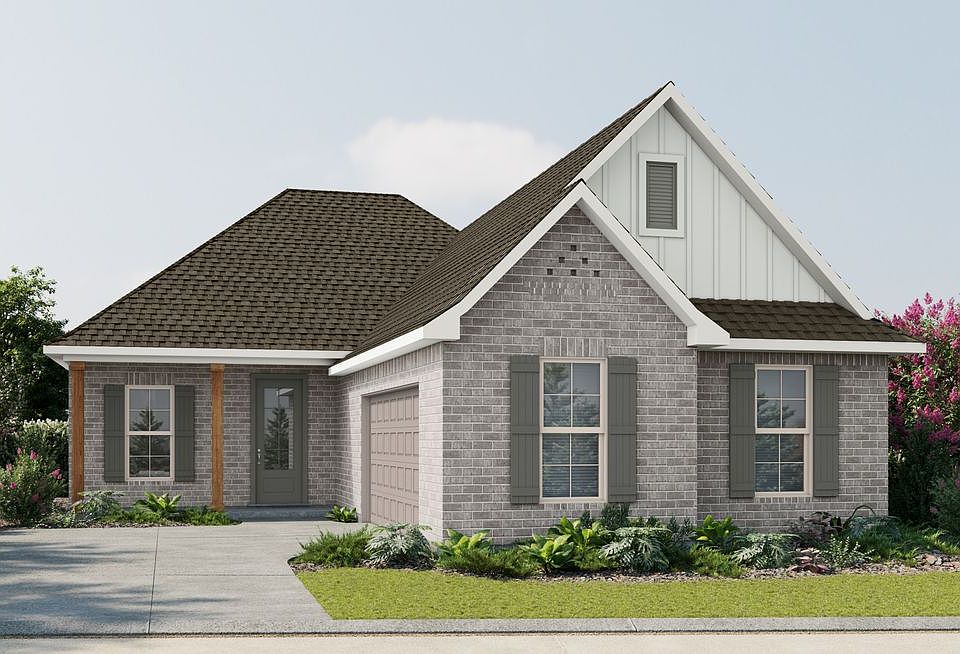
Source: DSLD Homes
5 homes in this community
Available homes
| Listing | Price | Bed / bath | Status |
|---|---|---|---|
| 112 Oak Haven Dr | $254,570 | 3 bed / 2 bath | Available |
| 101 Oak Haven Dr | $259,960 | 4 bed / 3 bath | Available |
| 110 Oak Haven Dr | $269,560 | 4 bed / 3 bath | Available |
| 116 Oak Haven Dr | $269,565 | 4 bed / 3 bath | Available |
| 113 Oak Haven Dr | $270,420 | 4 bed / 3 bath | Available |
Source: DSLD Homes
Contact builder

By pressing Contact builder, you agree that Zillow Group and other real estate professionals may call/text you about your inquiry, which may involve use of automated means and prerecorded/artificial voices and applies even if you are registered on a national or state Do Not Call list. You don't need to consent as a condition of buying any property, goods, or services. Message/data rates may apply. You also agree to our Terms of Use.
Learn how to advertise your homesEstimated market value
$251,900
$239,000 - $264,000
$1,971/mo
Price history
| Date | Event | Price |
|---|---|---|
| 4/19/2024 | Listed for sale | $251,990$155/sqft |
Source: | ||
Public tax history
Monthly payment
Neighborhood: 70507
Nearby schools
GreatSchools rating
- 7/10Evangeline Elementary SchoolGrades: PK-5Distance: 1 mi
- 4/10Acadian Middle SchoolGrades: 6-8Distance: 0.9 mi
- 5/10Northside High SchoolGrades: 9-12Distance: 2 mi

