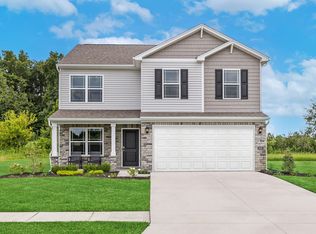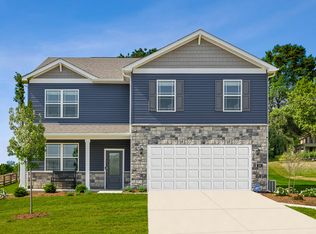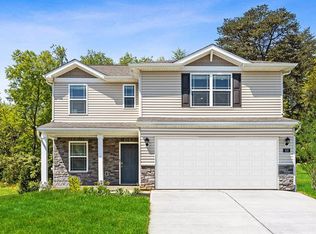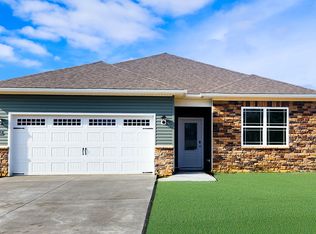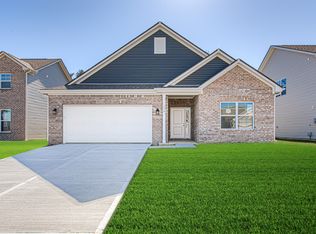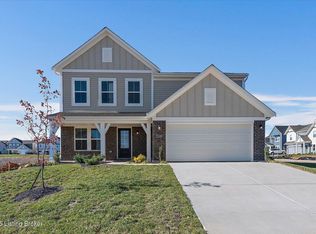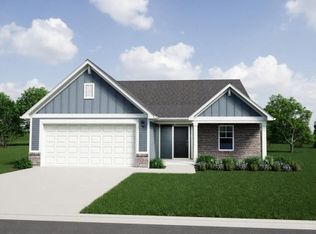Buildable plan: Freeport, Hidden Forest, Louisville, KY 40229
Buildable plan
This is a floor plan you could choose to build within this community.
View move-in ready homesWhat's special
- 104 |
- 8 |
Travel times
Schedule tour
Select your preferred tour type — either in-person or real-time video tour — then discuss available options with the builder representative you're connected with.
Facts & features
Interior
Bedrooms & bathrooms
- Bedrooms: 4
- Bathrooms: 2
- Full bathrooms: 2
Interior area
- Total interior livable area: 1,501 sqft
Video & virtual tour
Property
Parking
- Total spaces: 2
- Parking features: Garage
- Garage spaces: 2
Features
- Levels: 1.0
- Stories: 1
Construction
Type & style
- Home type: SingleFamily
- Property subtype: Single Family Residence
Condition
- New Construction
- New construction: Yes
Details
- Builder name: D.R. Horton
Community & HOA
Community
- Subdivision: Hidden Forest
Location
- Region: Louisville
Financial & listing details
- Price per square foot: $213/sqft
- Date on market: 11/17/2025
About the community
Source: DR Horton
5 homes in this community
Available homes
| Listing | Price | Bed / bath | Status |
|---|---|---|---|
| 11112 Pheasant Run Ct | $315,900 | 4 bed / 2 bath | Pending |
| 11106 Pheasant Run Ct | $329,900 | 3 bed / 3 bath | Pending |
| 6409 Meadow Creek Ct | $379,900 | 4 bed / 3 bath | Pending |
| 11037 Pheasant Hill Cir | $389,900 | 4 bed / 3 bath | Pending |
| 11039 Pheasant Hill Cir | $424,088 | 5 bed / 3 bath | Pending |
Source: DR Horton
Contact builder

By pressing Contact builder, you agree that Zillow Group and other real estate professionals may call/text you about your inquiry, which may involve use of automated means and prerecorded/artificial voices and applies even if you are registered on a national or state Do Not Call list. You don't need to consent as a condition of buying any property, goods, or services. Message/data rates may apply. You also agree to our Terms of Use.
Learn how to advertise your homesEstimated market value
Not available
Estimated sales range
Not available
$2,120/mo
Price history
| Date | Event | Price |
|---|---|---|
| 1/20/2026 | Price change | $319,900+0.9%$213/sqft |
Source: | ||
| 8/12/2025 | Price change | $316,900+0.2%$211/sqft |
Source: | ||
| 8/4/2025 | Price change | $316,400+0.8%$211/sqft |
Source: | ||
| 7/3/2025 | Price change | $313,900-0.9%$209/sqft |
Source: | ||
| 5/7/2025 | Price change | $316,900+0.6%$211/sqft |
Source: | ||
Public tax history
Monthly payment
Neighborhood: Okolona
Nearby schools
GreatSchools rating
- 5/10Laukhuf Elementary SchoolGrades: PK-5Distance: 1.4 mi
- 3/10Knight Middle SchoolGrades: 6-8Distance: 2.8 mi
- 1/10Southern High SchoolGrades: 9-12Distance: 3.5 mi
