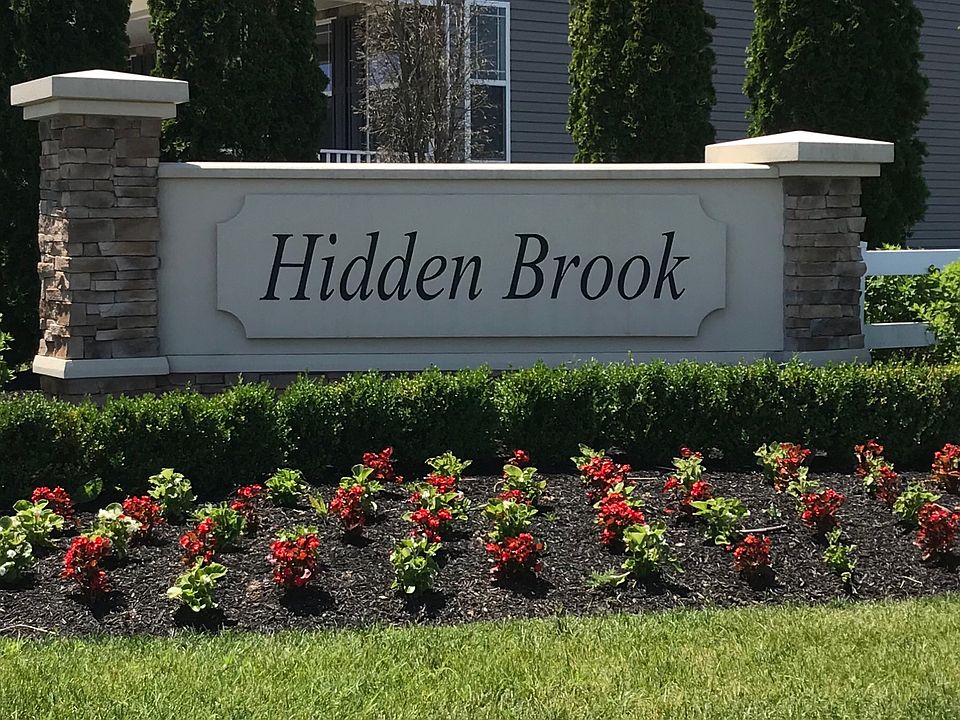The Gatsby is one of our finest floor plans. This model includes a stunning entrance open to the formal living and dining rooms, first floor study, and a large, centrally located kitchen with island. The two-story family room leads to a rear staircase. The second floor includes a guest suite with private bath and a unique "Jack and Jill" bath. The owner's suite features a sitting room with dressing area, large walk-in closet and a luxury bath with garden tub, separate vanities and a linen closet.
New construction
Special offer
from $636,990
50 Wheatstone Way, Dover, DE 19904
4beds
--sqft
Single Family Residence
Built in 2025
-- sqft lot
$-- Zestimate®
$152/sqft
$-- HOA
Empty lot
Start from scratch — choose the details to create your dream home from the ground up.
View plans available for this lot- 28 |
- 1 |
Travel times
Schedule tour
Select a date
Facts & features
Interior
Bedrooms & bathrooms
- Bedrooms: 4
- Bathrooms: 3
- Full bathrooms: 2
- 1/2 bathrooms: 1
Heating
- Natural Gas, Forced Air
Cooling
- Central Air
Features
- Walk-In Closet(s)
- Has fireplace: Yes
Interior area
- Total interior livable area: 4,200 sqft
Video & virtual tour
Property
Parking
- Total spaces: 2
- Parking features: Attached
- Attached garage spaces: 2
Features
- Levels: 2.0
- Stories: 2
Details
- Parcel number: 30003703026800000
Community & HOA
Community
- Subdivision: Hidden Brook
Location
- Region: Dover
Financial & listing details
- Price per square foot: $152/sqft
- Tax assessed value: $91,600
- Date on market: 7/25/2024
About the community
Welcome to Hidden Brook, a prestigious community located in a tranquil setting in Dover, Delaware. This peaceful community is perfectly situated in central Delaware offering an easy commute North or South on Routes 1 and 13. You have the convenience of shops, grocery stores, hospitals, and restaurants within minutes. You'll be close to the Delaware beaches, and can easily plan to spend the day on the beach or shopping at the Tanger Outlets and be home by dinnertime.
Because JS Homes is a semi-custom home builder, you're sure to find a floor plan that fits your lifestyle and makes your everyday living so much easier and enjoyable. Our open space floor plans are loaded with standard features. These lots have a spacious backyard where you can grill and entertain. There are also many options to make your home unique to you! Enjoy the sun shining through your morning room as you relax with your first cup of coffee. Do you need an extra bedroom? We can build that! Want extra space to entertain? You have the option to have a finished basement with a full bath!
Option Discounts Available
20% structural optionsSource: JS Homes

