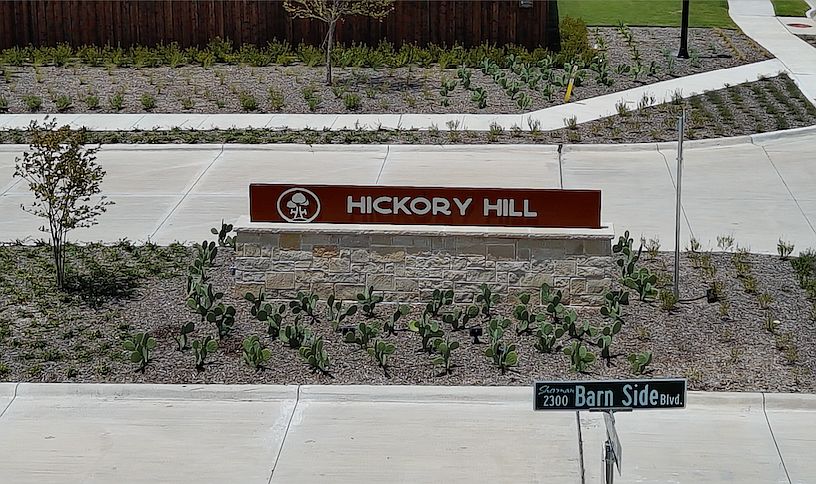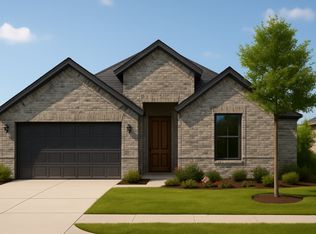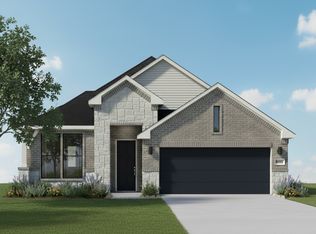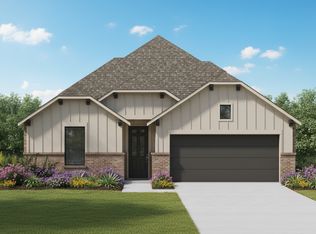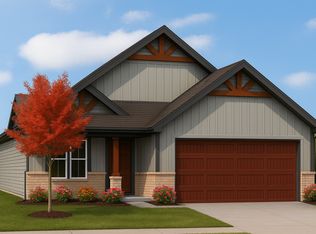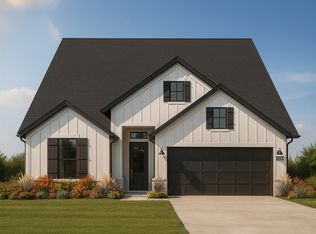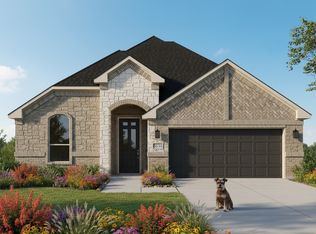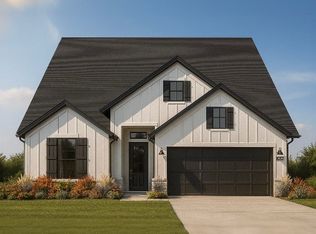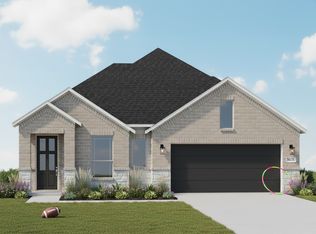Buildable plan: Jason, Hickory Hill, Sherman, TX 75092
Buildable plan
This is a floor plan you could choose to build within this community.
View move-in ready homesWhat's special
- 10 |
- 2 |
Travel times
Schedule tour
Select your preferred tour type — either in-person or real-time video tour — then discuss available options with the builder representative you're connected with.
Facts & features
Interior
Bedrooms & bathrooms
- Bedrooms: 4
- Bathrooms: 3
- Full bathrooms: 3
Heating
- Natural Gas, Forced Air
Cooling
- Central Air
Features
- Wired for Data, Walk-In Closet(s)
- Windows: Double Pane Windows
- Has fireplace: Yes
Interior area
- Total interior livable area: 2,078 sqft
Video & virtual tour
Property
Parking
- Total spaces: 2
- Parking features: Attached
- Attached garage spaces: 2
Features
- Levels: 1.0
- Stories: 1
- Patio & porch: Patio
Construction
Type & style
- Home type: SingleFamily
- Property subtype: Single Family Residence
Materials
- Brick, Stone
- Roof: Asphalt
Condition
- New Construction
- New construction: Yes
Details
- Builder name: Lillian Homes
Community & HOA
Community
- Security: Fire Sprinkler System
- Subdivision: Hickory Hill
Location
- Region: Sherman
Financial & listing details
- Price per square foot: $175/sqft
- Date on market: 12/2/2025
About the community
Now Pre-selling!
Source: Lillian Homes
3 homes in this community
Available homes
| Listing | Price | Bed / bath | Status |
|---|---|---|---|
| 2220 Trailside Dr | $331,760 | 3 bed / 2 bath | Available |
| 2228 Trailside Dr | $354,535 | 4 bed / 2 bath | Available |
| 2224 Trailside Dr | $370,490 | 4 bed / 3 bath | Available |
Source: Lillian Homes
Contact builder

By pressing Contact builder, you agree that Zillow Group and other real estate professionals may call/text you about your inquiry, which may involve use of automated means and prerecorded/artificial voices and applies even if you are registered on a national or state Do Not Call list. You don't need to consent as a condition of buying any property, goods, or services. Message/data rates may apply. You also agree to our Terms of Use.
Learn how to advertise your homesEstimated market value
$361,700
$344,000 - $380,000
Not available
Price history
| Date | Event | Price |
|---|---|---|
| 12/4/2025 | Listed for sale | $362,990+1.4%$175/sqft |
Source: | ||
| 11/20/2025 | Listing removed | $357,990$172/sqft |
Source: | ||
| 10/13/2025 | Price change | $357,990+0.8%$172/sqft |
Source: | ||
| 9/4/2025 | Price change | $354,990-2.7%$171/sqft |
Source: | ||
| 8/1/2025 | Listed for sale | $364,990$176/sqft |
Source: | ||
Public tax history
Monthly payment
Neighborhood: 75092
Nearby schools
GreatSchools rating
- 5/10S And S Cons Elementary SchoolGrades: PK-4Distance: 6.4 mi
- 6/10S And S Cons Middle SchoolGrades: 5-8Distance: 10.9 mi
- 4/10S And S Cons High SchoolGrades: 9-12Distance: 11.1 mi
Schools provided by the builder
- Elementary: S&S Consolidated Elementary
- Middle: S&S Consolidated Middle School
- High: S&S Consolidated High School
- District: S&S Consolidated ISD
Source: Lillian Homes. This data may not be complete. We recommend contacting the local school district to confirm school assignments for this home.
