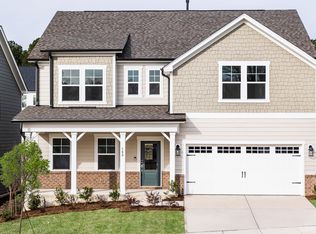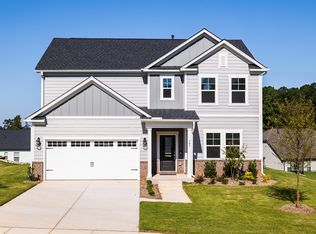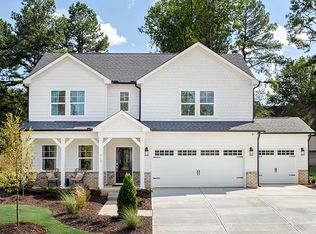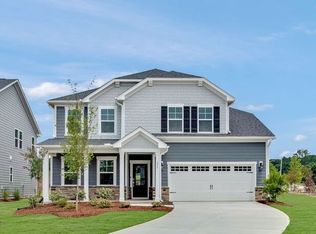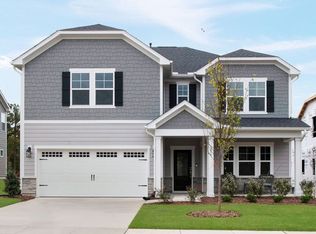Buildable plan: Hamilton, Hickory Grove, Sanford, NC 27330
Buildable plan
This is a floor plan you could choose to build within this community.
View move-in ready homesWhat's special
- 73 |
- 6 |
Travel times
Schedule tour
Select your preferred tour type — either in-person or real-time video tour — then discuss available options with the builder representative you're connected with.
Facts & features
Interior
Bedrooms & bathrooms
- Bedrooms: 4
- Bathrooms: 3
- Full bathrooms: 2
- 1/2 bathrooms: 1
Interior area
- Total interior livable area: 2,929 sqft
Property
Parking
- Total spaces: 2
- Parking features: Garage
- Garage spaces: 2
Features
- Levels: 2.0
- Stories: 2
Construction
Type & style
- Home type: SingleFamily
- Property subtype: Single Family Residence
Condition
- New Construction
- New construction: Yes
Details
- Builder name: Taylor Morrison
Community & HOA
Community
- Subdivision: Hickory Grove
Location
- Region: Sanford
Financial & listing details
- Price per square foot: $137/sqft
- Date on market: 12/4/2025
About the community
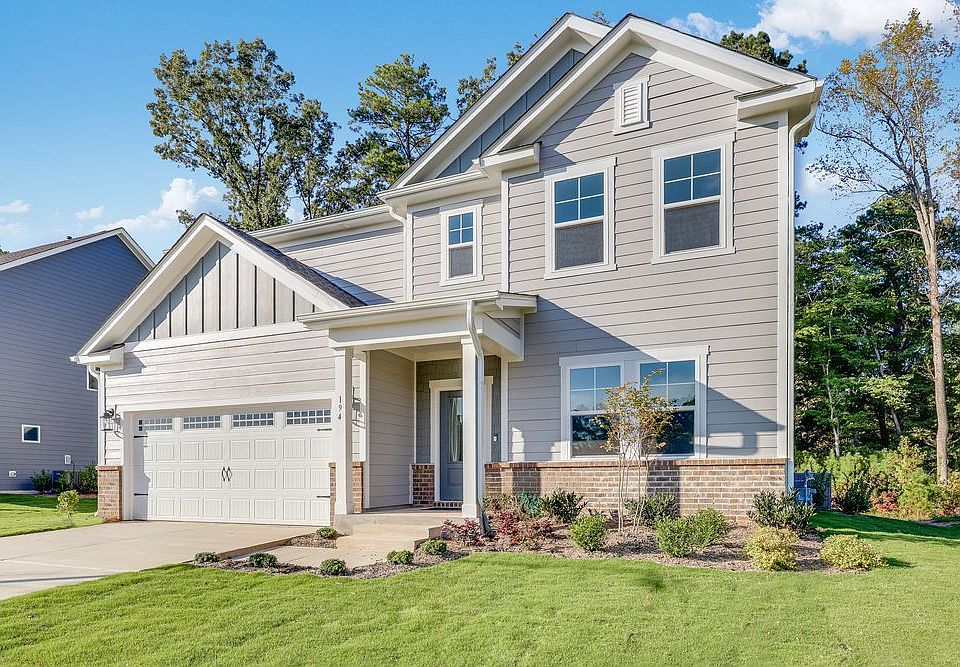
Source: Taylor Morrison
5 homes in this community
Available homes
| Listing | Price | Bed / bath | Status |
|---|---|---|---|
| 535 Claftin St | $439,999 | 5 bed / 4 bath | Available |
| 507 Claftin St | $449,999 | 5 bed / 3 bath | Available |
| 503 Claftin St | $399,999 | 5 bed / 4 bath | Pending |
| 511 Claftin St | $399,999 | 4 bed / 3 bath | Pending |
| 2839 Bristol Way | $499,999 | 5 bed / 4 bath | Pending |
Source: Taylor Morrison
Contact builder

By pressing Contact builder, you agree that Zillow Group and other real estate professionals may call/text you about your inquiry, which may involve use of automated means and prerecorded/artificial voices and applies even if you are registered on a national or state Do Not Call list. You don't need to consent as a condition of buying any property, goods, or services. Message/data rates may apply. You also agree to our Terms of Use.
Learn how to advertise your homesEstimated market value
Not available
Estimated sales range
Not available
$2,779/mo
Price history
| Date | Event | Price |
|---|---|---|
| 3/4/2025 | Price change | $401,999+0.2%$137/sqft |
Source: | ||
| 1/8/2025 | Price change | $400,999+0.3%$137/sqft |
Source: | ||
| 12/17/2024 | Price change | $399,990-3.8%$137/sqft |
Source: | ||
| 9/6/2024 | Price change | $415,990+0.2%$142/sqft |
Source: | ||
| 5/1/2024 | Price change | $414,990+0.2%$142/sqft |
Source: | ||
Public tax history
Monthly payment
Neighborhood: 27330
Nearby schools
GreatSchools rating
- 6/10Benjamin T Bullock Elementary SchoolGrades: K-5Distance: 2.6 mi
- 1/10West Lee Middle SchoolGrades: 6-8Distance: 1.9 mi
- 2/10Lee County High SchoolGrades: 9-12Distance: 4.9 mi
