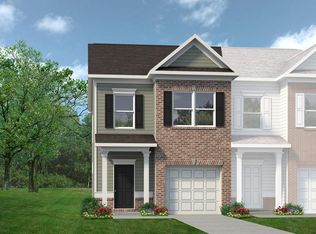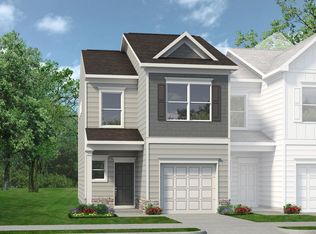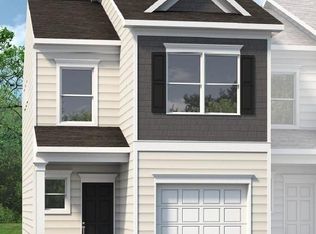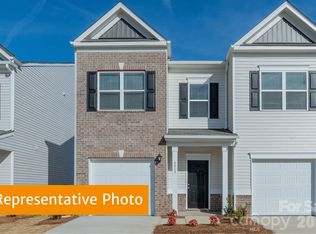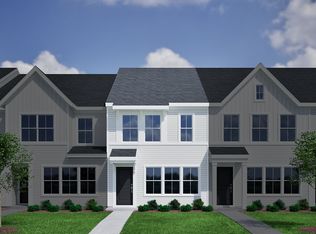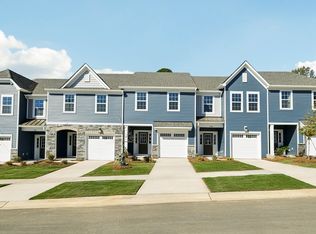The Rutledge welcomes you with a covered front porch that leads into the foyer. Just off the entrance, a convenient powder room and coat closet are ideally placed for guests. The heart of the home features an open-concept layout where the family room, dining area, and kitchen flow seamlessly together. The kitchen is both stylish and functional, with a walk-in pantry, an optional central island, and direct access to the rear patio - perfect for entertaining. Upstairs, the owner's suite includes a spacious walk-in closet and private bath. Two additional bedrooms share a full bath, and the laundry room is conveniently located on the second floor to make daily routines a breeze. Designed to adapt to your lifestyle, the Rutledge blends comfort, function, and style in every detail.
Special offer
from $279,990
Buildable plan: The Rutledge, Hickory Glen, Charlotte, NC 28216
3beds
1,443sqft
Est.:
Townhouse
Built in 2026
-- sqft lot
$280,000 Zestimate®
$194/sqft
$-- HOA
Buildable plan
This is a floor plan you could choose to build within this community.
View move-in ready homesWhat's special
Covered front porchOptional central islandWalk-in pantryPrivate bathOpen-concept layout
- 654 |
- 41 |
Travel times
Schedule tour
Facts & features
Interior
Bedrooms & bathrooms
- Bedrooms: 3
- Bathrooms: 3
- Full bathrooms: 2
- 1/2 bathrooms: 1
Interior area
- Total interior livable area: 1,443 sqft
Property
Parking
- Total spaces: 1
- Parking features: Garage
- Garage spaces: 1
Features
- Levels: 2.0
- Stories: 2
Construction
Type & style
- Home type: Townhouse
- Property subtype: Townhouse
Condition
- New Construction
- New construction: Yes
Details
- Builder name: Smith Douglas Homes
Community & HOA
Community
- Subdivision: Hickory Glen
Location
- Region: Charlotte
Financial & listing details
- Price per square foot: $194/sqft
- Date on market: 12/27/2025
About the community
Discover new Duets near Uptown Charlotte at Hickory Glen, an exclusive community with just 46 homes available. Don't miss your chance to own a Charlotte NC Duet with contemporary style, open-concept layouts, and spacious interiors built with the trusted craftsmanship of Smith Douglas Homes. Each home can be personalized, allowing you to choose the upgrades and finishes that matter most to your lifestyle. Unique end-unit Duets provide extra space and privacy, while low-maintenance living lets you spend more time enjoying Charlotte's vibrant city life. Live minutes from top dining, nightlife, entertainment, and Bank of America Stadium, with Uptown Charlotte right at your doorstep. Opportunities are going fast-schedule your tour today and claim your new Duet in Charlotte!
6020 Jasmine Branch Rd, Charlotte, NC 28216
Six Months. Zero Payments. A Better Future Starts Now.*
Take advantage of SIX MONTHS WITH NO PAYMENTS* on select new homes and enjoy the flexibility to plan, prepare, and move forward knowing you've made the right choice. Purchase by 2/15/2026 and close by 3/31/2026! Contact our Sales Specialists for deSource: Smith Douglas Homes
8 homes in this community
Available homes
| Listing | Price | Bed / bath | Status |
|---|---|---|---|
| 5624 Ringneck Rd | $290,445 | 3 bed / 3 bath | Available |
| 5620 Ringneck Rd | $294,255 | 3 bed / 3 bath | Available |
| 5612 Ringneck Rd | $294,555 | 3 bed / 3 bath | Available |
| 6009 Jasmine Branch Rd | $299,950 | 3 bed / 3 bath | Available |
| 6013 Jasmine Branch Rd | $303,630 | 3 bed / 3 bath | Available |
| 6040 Jasmine Branch Rd | $304,495 | 3 bed / 3 bath | Available |
| 6037 Jasmine Branch Rd | $309,845 | 3 bed / 3 bath | Available |
| 6041 Jasmine Branch Rd | $314,805 | 3 bed / 3 bath | Available |
Source: Smith Douglas Homes
Contact agent
Connect with a local agent that can help you get answers to your questions.
By pressing Contact agent, you agree that Zillow Group and its affiliates, and may call/text you about your inquiry, which may involve use of automated means and prerecorded/artificial voices. You don't need to consent as a condition of buying any property, goods or services. Message/data rates may apply. You also agree to our Terms of Use. Zillow does not endorse any real estate professionals. We may share information about your recent and future site activity with your agent to help them understand what you're looking for in a home.
Learn how to advertise your homesEstimated market value
$280,000
$266,000 - $294,000
$2,022/mo
Price history
| Date | Event | Price |
|---|---|---|
| 12/23/2025 | Price change | $279,990-2.1%$194/sqft |
Source: | ||
| 9/10/2025 | Price change | $285,990+1.4%$198/sqft |
Source: | ||
| 8/3/2025 | Price change | $281,990-3.4%$195/sqft |
Source: | ||
| 7/14/2025 | Listed for sale | $291,990$202/sqft |
Source: | ||
Public tax history
Tax history is unavailable.
Six Months. Zero Payments. A Better Future Starts Now.*
Take advantage of SIX MONTHS WITH NO PAYMENTS* on select new homes and enjoy the flexibility to plan, prepare, and move forward knowing you've made the right choice. Purchase by 2/15/2026 and close by 3/31/2026! Contact our Sales Specialists for deSource: Smith Douglas HomesMonthly payment
Neighborhood: Oakdale
Nearby schools
GreatSchools rating
- 4/10Oakdale ElementaryGrades: K-5Distance: 1 mi
- 3/10Ranson MiddleGrades: 6-8Distance: 3.4 mi
- 5/10West Charlotte HighGrades: 9-12Distance: 2.5 mi

