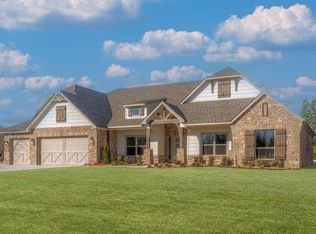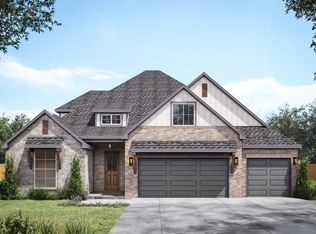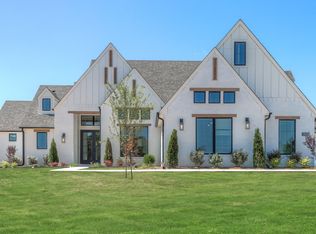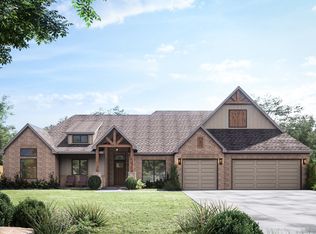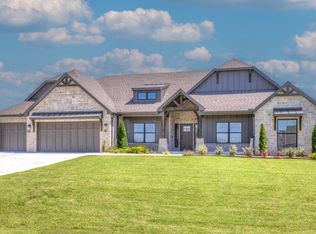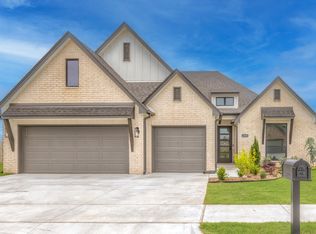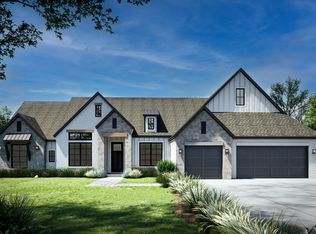Buildable plan: Lincoln II - Hickory Falls, Hickory Falls, Sapulpa, OK 74066
Buildable plan
This is a floor plan you could choose to build within this community.
View move-in ready homesWhat's special
- 122 |
- 9 |
Travel times
Schedule tour
Select your preferred tour type — either in-person or real-time video tour — then discuss available options with the builder representative you're connected with.
Facts & features
Interior
Bedrooms & bathrooms
- Bedrooms: 3
- Bathrooms: 3
- Full bathrooms: 2
- 1/2 bathrooms: 1
Features
- Wet Bar, Walk-In Closet(s)
- Has fireplace: Yes
Interior area
- Total interior livable area: 2,619 sqft
Video & virtual tour
Property
Parking
- Total spaces: 3
- Parking features: Attached, Off Street
- Attached garage spaces: 3
Features
- Levels: 1.0
- Stories: 1
- Patio & porch: Patio
Construction
Type & style
- Home type: SingleFamily
- Property subtype: Single Family Residence
Materials
- Brick
Condition
- New Construction
- New construction: Yes
Details
- Builder name: Concept Builders, Inc
Community & HOA
Community
- Subdivision: Hickory Falls
HOA
- Has HOA: Yes
- HOA fee: $60 monthly
Location
- Region: Sapulpa
Financial & listing details
- Price per square foot: $223/sqft
- Date on market: 1/5/2026
About the community
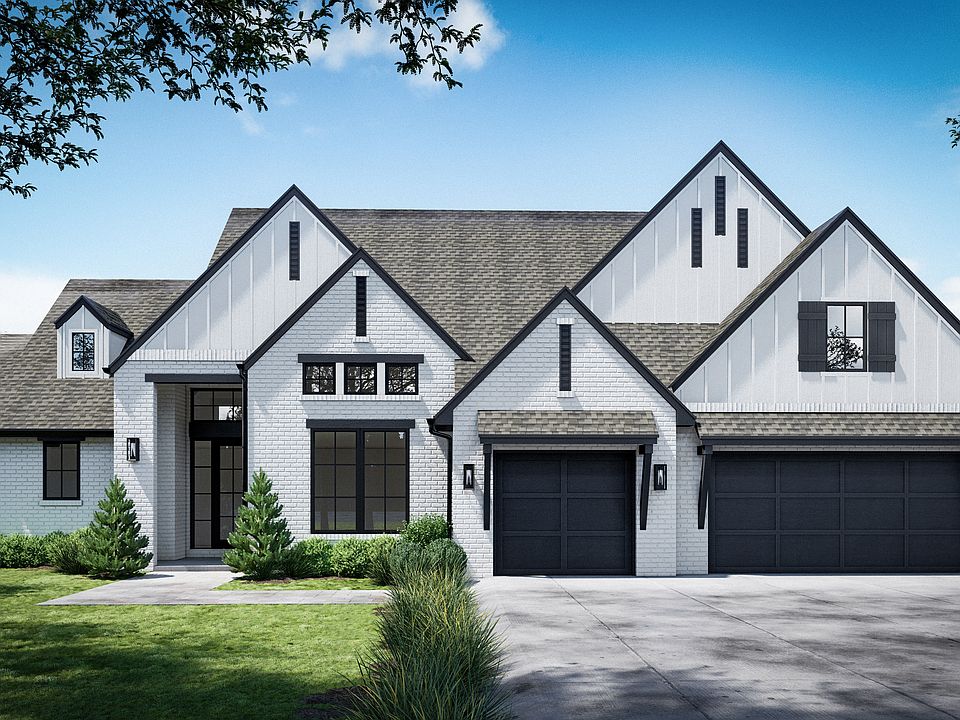
Source: Concept Builders
1 home in this community
Available homes
| Listing | Price | Bed / bath | Status |
|---|---|---|---|
| 2714 Hickory Ridge Dr | $759,900 | 3 bed / 3 bath | Available January 2026 |
Source: Concept Builders
Contact builder

By pressing Contact builder, you agree that Zillow Group and other real estate professionals may call/text you about your inquiry, which may involve use of automated means and prerecorded/artificial voices and applies even if you are registered on a national or state Do Not Call list. You don't need to consent as a condition of buying any property, goods, or services. Message/data rates may apply. You also agree to our Terms of Use.
Learn how to advertise your homesEstimated market value
Not available
Estimated sales range
Not available
$3,023/mo
Price history
| Date | Event | Price |
|---|---|---|
| 3/13/2025 | Price change | $584,600+5.1%$223/sqft |
Source: | ||
| 8/24/2024 | Price change | $556,250-7.3%$212/sqft |
Source: | ||
| 7/11/2024 | Price change | $600,000+13.3%$229/sqft |
Source: | ||
| 2/6/2024 | Listed for sale | $529,400$202/sqft |
Source: | ||
Public tax history
Monthly payment
Neighborhood: 74066
Nearby schools
GreatSchools rating
- 8/10Freedom Elementary SchoolGrades: PK-5Distance: 1.1 mi
- 7/10Sapulpa Junior High SchoolGrades: 8-9Distance: 2 mi
- 6/10Sapulpa High SchoolGrades: 10-12Distance: 2 mi
Schools provided by the builder
- Elementary: Freedom
- Middle: Sapulpa
- High: Sapulpa High School
- District: Sapulpa
Source: Concept Builders. This data may not be complete. We recommend contacting the local school district to confirm school assignments for this home.
