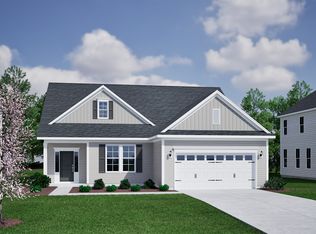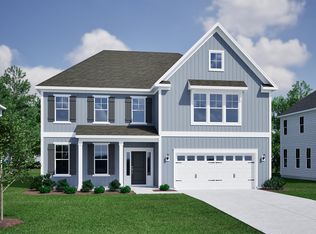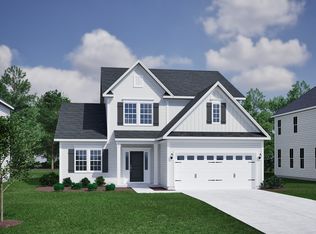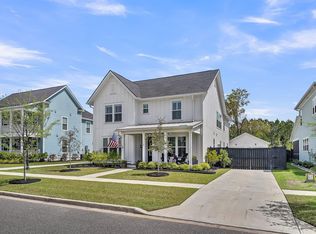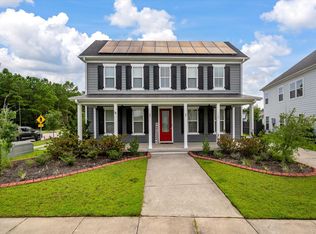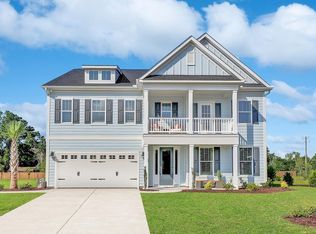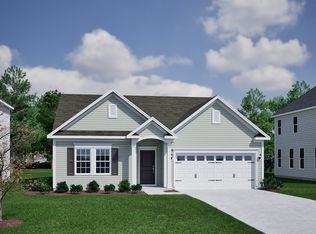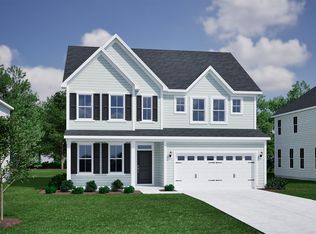Buildable plan: Yates II, Hewing Farms, Summerville, SC 29486
Buildable plan
This is a floor plan you could choose to build within this community.
View move-in ready homesWhat's special
- 73 |
- 5 |
Travel times
Schedule tour
Select your preferred tour type — either in-person or real-time video tour — then discuss available options with the builder representative you're connected with.
Facts & features
Interior
Bedrooms & bathrooms
- Bedrooms: 5
- Bathrooms: 5
- Full bathrooms: 4
- 1/2 bathrooms: 1
Interior area
- Total interior livable area: 4,017 sqft
Property
Features
- Levels: 2.0
- Stories: 2
Construction
Type & style
- Home type: SingleFamily
- Property subtype: Single Family Residence
Condition
- New Construction
- New construction: Yes
Details
- Builder name: Mungo Homes
Community & HOA
Community
- Subdivision: Hewing Farms
Location
- Region: Summerville
Financial & listing details
- Price per square foot: $137/sqft
- Date on market: 1/21/2026
About the community
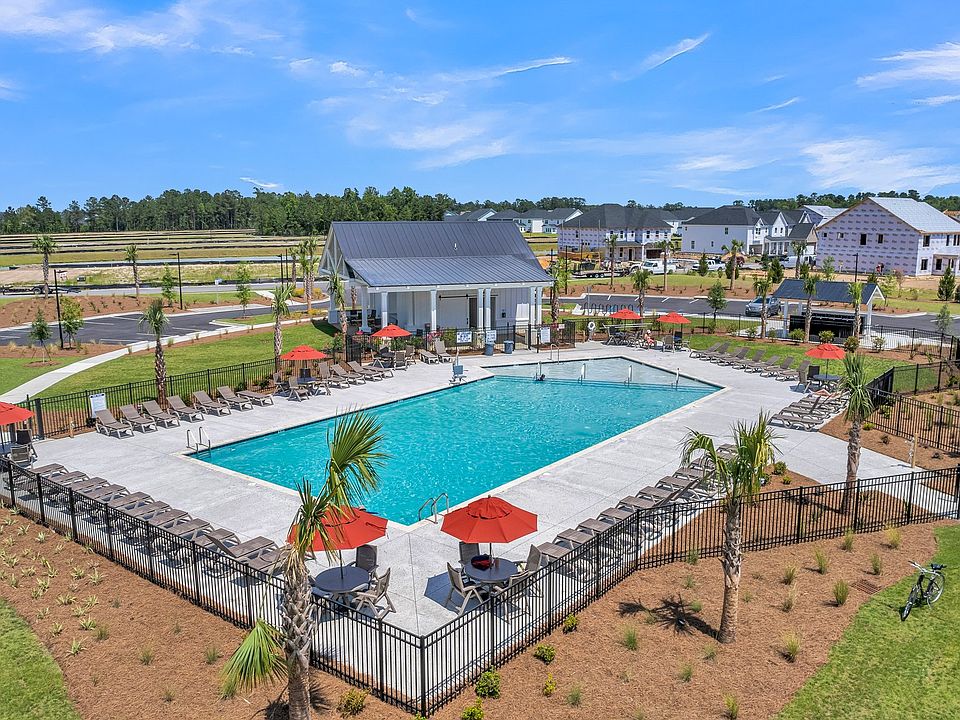
Source: Mungo Homes, Inc
5 homes in this community
Available homes
| Listing | Price | Bed / bath | Status |
|---|---|---|---|
| 183 Grange Cir | $649,900 | 5 bed / 4 bath | Available |
| 106 Sawlog Dr | $668,000 | 4 bed / 4 bath | Available April 2026 |
| 114 Sawlog Dr | $677,000 | 5 bed / 4 bath | Available April 2026 |
| 102 Sawlog Dr | $621,000 | 4 bed / 3 bath | Available May 2026 |
| 104 Sawlog Dr | $661,000 | 4 bed / 4 bath | Available May 2026 |
Source: Mungo Homes, Inc
Contact builder

By pressing Contact builder, you agree that Zillow Group and other real estate professionals may call/text you about your inquiry, which may involve use of automated means and prerecorded/artificial voices and applies even if you are registered on a national or state Do Not Call list. You don't need to consent as a condition of buying any property, goods, or services. Message/data rates may apply. You also agree to our Terms of Use.
Learn how to advertise your homesEstimated market value
Not available
Estimated sales range
Not available
$4,300/mo
Price history
| Date | Event | Price |
|---|---|---|
| 5/9/2025 | Listed for sale | $549,000$137/sqft |
Source: | ||
Public tax history
Monthly payment
Neighborhood: 29486
Nearby schools
GreatSchools rating
- 7/10Carolyn Lewis SchoolGrades: K-8Distance: 1.1 mi
- 8/10Cane Bay High SchoolGrades: 9-12Distance: 3.4 mi
