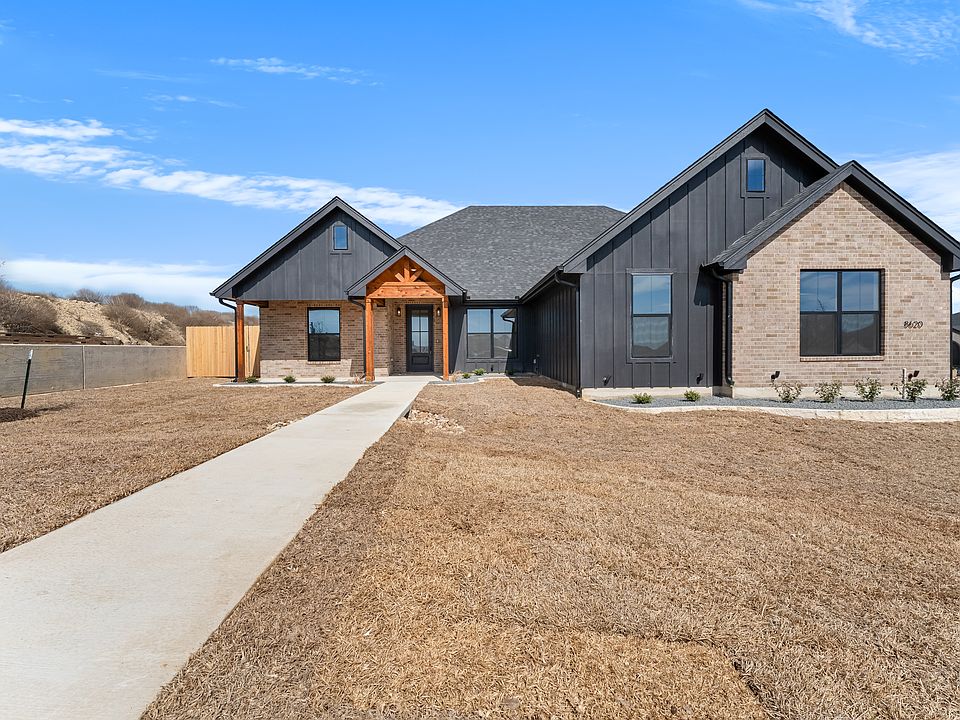This plan is a SHOWSTOPPER! Not only is there an electric fireplace in the living room, but there is a SECOND one in the owner's suite. Talk about cozy! The kitchen is open to the dining area and living, BUT it's tucked away from the living room in a way where your guest's wont see you transferring the food from the 'to-go' boxes to pots and pans! The owner's suite also features an electric fireplace, and the bathroom will quickly become your new favorite place! With a freestanding garden tub as the central point, two vanities, a shower with two shower heads, and a closet that is truly TEXAS SIZED- you will fall in LOVE!
from $475,995
Buildable plan: Maple, Herring Legacy Estates, Killeen, TX 76542
4beds
2,441sqft
Single Family Residence
Built in 2025
-- sqft lot
$-- Zestimate®
$195/sqft
$25/mo HOA
Buildable plan
This is a floor plan you could choose to build within this community.
View move-in ready homes- 31 |
- 1 |
Travel times
Schedule tour
Facts & features
Interior
Bedrooms & bathrooms
- Bedrooms: 4
- Bathrooms: 2
- Full bathrooms: 2
Heating
- Electric, Heat Pump
Cooling
- Central Air
Features
- Walk-In Closet(s)
- Windows: Double Pane Windows
- Has fireplace: Yes
Interior area
- Total interior livable area: 2,441 sqft
Video & virtual tour
Property
Parking
- Total spaces: 3
- Parking features: Attached
- Attached garage spaces: 3
Features
- Levels: 1.0
- Stories: 1
- Patio & porch: Patio
Construction
Type & style
- Home type: SingleFamily
- Property subtype: Single Family Residence
Materials
- Roof: Composition,Asphalt
Condition
- New Construction
- New construction: Yes
Details
- Builder name: Herring & Co. Builders
Community & HOA
Community
- Security: Fire Sprinkler System
- Subdivision: Herring Legacy Estates
HOA
- Has HOA: Yes
- HOA fee: $25 monthly
Location
- Region: Killeen
Financial & listing details
- Price per square foot: $195/sqft
- Date on market: 8/25/2025
About the community
Founded by James Herring of Killeen in 1996, Jamie Herring Custom Homes built beautifully designed, custom and semi-custom homes at a competitive price. With a growing team and family we have transitioned into Herring & Co. Builders, LLC. With every home built, we have your family in mind. From the floor plan, to the workmanship behind the walls, to the finishes, our philosophy is to build neighborhoods, communities and homes that families will enjoy and love for years to come. Come see us at our model home. Our work speaks for itself.
Source: Herring & Co. Builders

