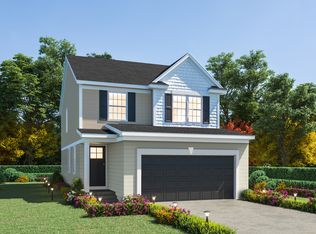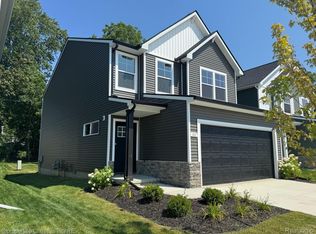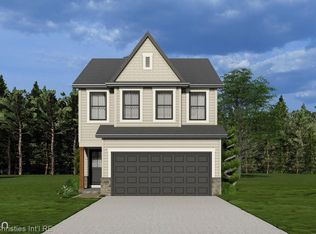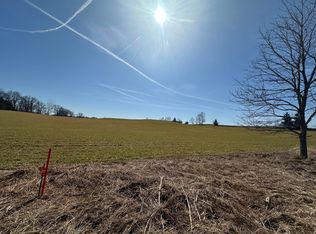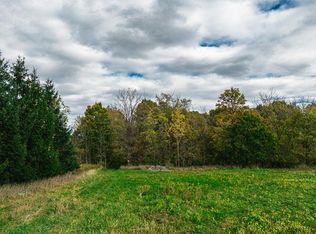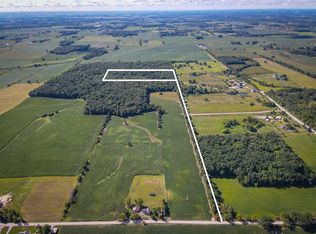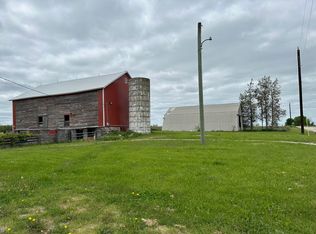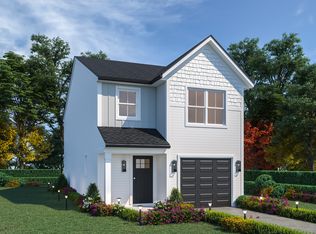114 Parsons Ln, Saline, MI 48176
Empty lot
Start from scratch — choose the details to create your dream home from the ground up.
What's special
- 170 |
- 3 |
Travel times
Schedule tour
Facts & features
Interior
Bedrooms & bathrooms
- Bedrooms: 3
- Bathrooms: 2
- Full bathrooms: 1
- 1/2 bathrooms: 1
Heating
- Natural Gas, Forced Air
Features
- Walk-In Closet(s)
Interior area
- Total interior livable area: 1,495 sqft
Video & virtual tour
Property
Parking
- Total spaces: 1
- Parking features: Attached
- Attached garage spaces: 1
Features
- Levels: 2.0
- Stories: 2
Lot
- Size: 4,356 Square Feet
Details
- Parcel number: 181801172008
Community & HOA
Community
- Subdivision: The Heritage
HOA
- Has HOA: Yes
- HOA fee: $50 monthly
Location
- Region: Saline
Financial & listing details
- Price per square foot: $251/sqft
- Tax assessed value: $10,000
- Date on market: 7/10/2024
About the community
Source: Blake Anthony Homes
8 homes in this community
Available homes
| Listing | Price | Bed / bath | Status |
|---|---|---|---|
| 100 Parsons Ln | $374,999 | 4 bed / 3 bath | Available |
| 112 Parsons Ln | $389,999 | 3 bed / 3 bath | Available |
| 124 Parsons Ln | $399,900 | 4 bed / 3 bath | Available |
| 106 Parsons Ln | $399,999 | 4 bed / 3 bath | Available |
| 108 Parsons Ln | $394,900 | 4 bed / 3 bath | Pending |
Available lots
| Listing | Price | Bed / bath | Status |
|---|---|---|---|
Current home: 114 Parsons Ln | $374,900+ | 3 bed / 2 bath | Customizable |
| 126 Parsons Ln | $374,900+ | 3 bed / 2 bath | Customizable |
| 110 Parsons Ln | $389,900+ | 3 bed / 3 bath | Customizable |
Source: Blake Anthony Homes
Contact agent
By pressing Contact agent, you agree that Zillow Group and its affiliates, and may call/text you about your inquiry, which may involve use of automated means and prerecorded/artificial voices. You don't need to consent as a condition of buying any property, goods or services. Message/data rates may apply. You also agree to our Terms of Use. Zillow does not endorse any real estate professionals. We may share information about your recent and future site activity with your agent to help them understand what you're looking for in a home.
Learn how to advertise your homesEstimated market value
Not available
Estimated sales range
Not available
$2,721/mo
Price history
| Date | Event | Price |
|---|---|---|
| 9/11/2025 | Price change | $374,900+2.5%$251/sqft |
Source: | ||
| 4/14/2025 | Price change | $365,900-2.6%$245/sqft |
Source: | ||
| 1/7/2025 | Price change | $375,600+2.7%$251/sqft |
Source: | ||
| 7/10/2024 | Listed for sale | $365,600$245/sqft |
Source: | ||
Public tax history
| Year | Property taxes | Tax assessment |
|---|---|---|
| 2025 | -- | $5,000 |
Find assessor info on the county website
Monthly payment
Neighborhood: 48176
Nearby schools
GreatSchools rating
- 8/10Pleasant Ridge Elementary SchoolGrades: K-3Distance: 0.4 mi
- 8/10Saline Middle SchoolGrades: 6-8Distance: 1.3 mi
- 9/10Saline High SchoolGrades: 9-12Distance: 2.1 mi

